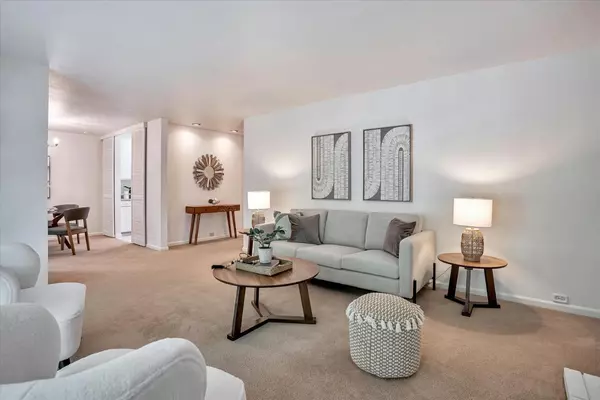$368,000
$365,000
0.8%For more information regarding the value of a property, please contact us for a free consultation.
2 Beds
2 Baths
1,099 SqFt
SOLD DATE : 05/15/2024
Key Details
Sold Price $368,000
Property Type Condo
Sub Type Condominium
Listing Status Sold
Purchase Type For Sale
Square Footage 1,099 sqft
Price per Sqft $334
MLS Listing ID 224028974
Sold Date 05/15/24
Bedrooms 2
Full Baths 2
HOA Fees $478/mo
HOA Y/N Yes
Originating Board MLS Metrolist
Year Built 1968
Lot Size 4,669 Sqft
Acres 0.1072
Property Description
Welcome to this rare, highly sought after, single story, two bedroom / 2 bath Bungalow at Woodside in Arden Arcade-an oasis in the heart of Sacramento. This unit has a spacious floor plan in a tucked back, quiet location with an enclosed private patio entrance and storage shed, NEWER DOUBLE PANE WINDOWS, NEWER HVAC, a wood burning fireplace, A WASHER / DRYER inside the unit as well as exquisite association amenities. Socialize, play cards, or billiards in the large club house. Relax at one of the many pools, play tennis, work out in the well-equipped gym, or take meditative walks along the scenic trails. Come live in harmony with nature next to redwoods and colorful crape myrtles. Walking distance to the Pavilions' fine restaurants & shops, public transportation, and the American River Parkway. Quick access to major freeways and to downtown Sacramento.
Location
State CA
County Sacramento
Area 10825
Direction Follow the map attached. Enter Howe Ave. between Northrop Ave and Sierra Blvd. - gate #1. Follow the lane until you reach the club house (on the left) and tennis courts (on your right). Locate the office there, and park in a green space near the office, or on car port number 220. Unit is around the corner from the office, next to an oval satellite pool.
Rooms
Master Bathroom Closet, Tile, Tub w/Shower Over
Master Bedroom Closet, Ground Floor, Sitting Area
Living Room Deck Attached
Dining Room Dining/Living Combo, Other
Kitchen Laminate Counter
Interior
Interior Features Storage Area(s)
Heating Central
Cooling Central
Flooring Carpet, Tile
Fireplaces Number 1
Fireplaces Type Brick, Living Room, Wood Burning
Window Features Dual Pane Full,Weather Stripped,Window Screens
Appliance Free Standing Refrigerator, Dishwasher, Disposal, Microwave, Electric Cook Top, Free Standing Electric Oven
Laundry Dryer Included, Electric, Washer Included
Exterior
Parking Features Assigned, Restrictions, Covered, Guest Parking Available
Carport Spaces 1
Fence Metal, Fenced, Wood
Pool Built-In, Pool/Spa Combo, Fenced, Lap
Utilities Available Electric
Amenities Available Pool, Clubhouse, Dog Park, Rec Room w/Fireplace, Recreation Facilities, Spa/Hot Tub, Tennis Courts, Trails, Laundry Coin, Park
Roof Type Composition
Topography Level,Trees Many
Street Surface Asphalt
Accessibility AccessibleDoors
Handicap Access AccessibleDoors
Porch Uncovered Patio
Private Pool Yes
Building
Lot Description Auto Sprinkler F&R, Close to Clubhouse, Garden, Gated Community, Street Lights, Landscape Back, Landscape Front, Other, Low Maintenance
Story 1
Unit Location Close to Clubhouse,Ground Floor,Lower Level
Foundation Slab
Sewer In & Connected
Water Water District
Architectural Style Bungalow
Level or Stories One
Schools
Elementary Schools San Juan Unified
Middle Schools San Juan Unified
High Schools San Juan Unified
School District Sacramento
Others
HOA Fee Include MaintenanceExterior, MaintenanceGrounds, Trash, Water, Pool
Senior Community No
Restrictions Board Approval,Signs,Parking
Tax ID 294-0220-003-0017
Special Listing Condition None
Pets Allowed Service Animals OK, Cats OK, Size Limit, Dogs OK
Read Less Info
Want to know what your home might be worth? Contact us for a FREE valuation!

Our team is ready to help you sell your home for the highest possible price ASAP

Bought with Reid & Price Properties
GET MORE INFORMATION

REALTOR® | Lic# CA 01350620 NV BS145655






