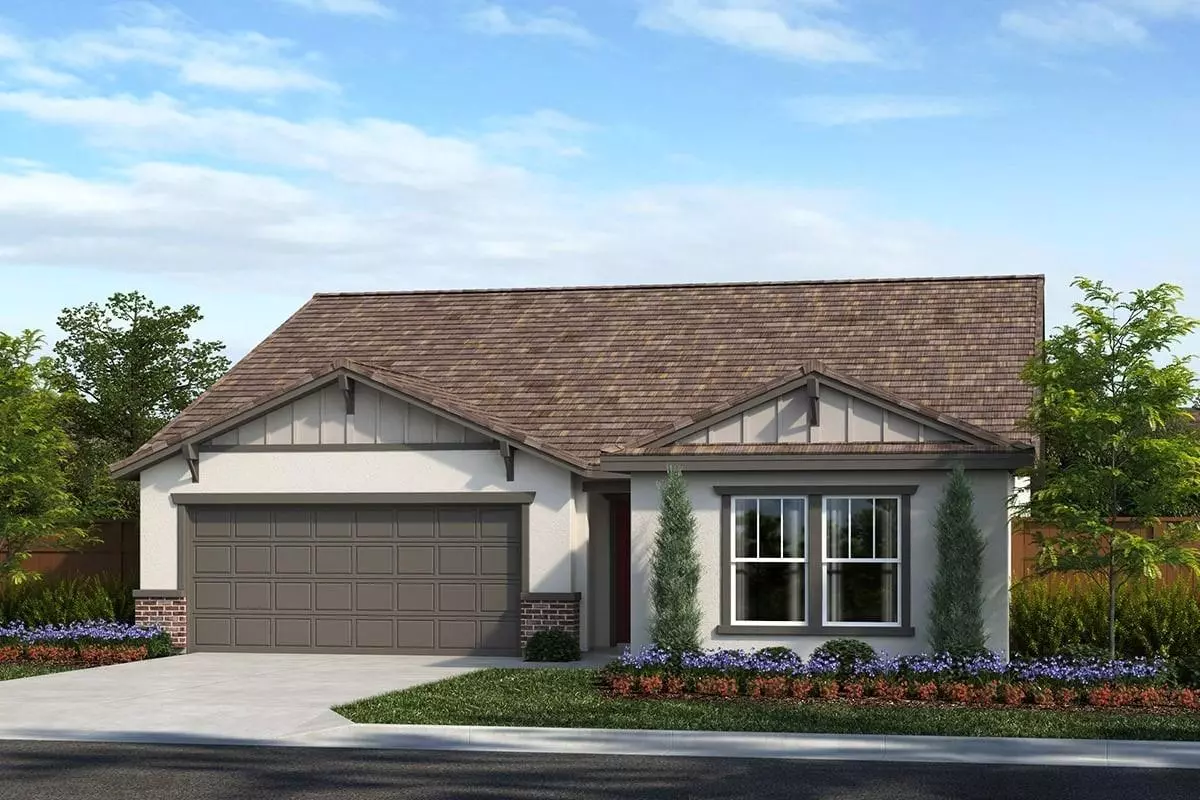$545,459
$529,990
2.9%For more information regarding the value of a property, please contact us for a free consultation.
3 Beds
2 Baths
1,769 SqFt
SOLD DATE : 05/13/2024
Key Details
Sold Price $545,459
Property Type Single Family Home
Sub Type Single Family Residence
Listing Status Sold
Purchase Type For Sale
Square Footage 1,769 sqft
Price per Sqft $308
MLS Listing ID 223093173
Sold Date 05/13/24
Bedrooms 3
Full Baths 2
HOA Y/N No
Lot Size 5,189 Sqft
Acres 0.1191
Property Sub-Type Single Family Residence
Source MLS Metrolist
Property Description
Nestled in The Preserve at Creekside, this craftsman-style gem in the Morada area in Stockton, is a haven of comfort. Swift commutes via Hwy. 99 and I-5 connect you to Sacramento, the Central Valley, and the Bay Area. Morada Ranch Shopping Center and Park West Place provide nearby shopping and dining. Step inside to discover a thoughtfully designed single-story home with 9-ft. ceilings, a spacious great room, and a kitchen island for enhanced dining. Enjoy a dedicated den, two walk-in closets in the primary bedroom, and a convenient laundry room. Modern touches include a smart thermostat, Moen® plumbing fixtures, and WaterSense® labeled faucets. Your canvas awaits with light-colored Linen Duraform cabinetry, Arctic White countertops, and neutral flooring, offering a versatile backdrop for your unique style. Embrace the joy of designing and decorating your new home in this welcoming haven. Surround yourself with amenities and create cherished memories at The Preserve at Creekside - where every detail invites you to elevate your living experience.
Location
State CA
County San Joaquin
Area 20705
Direction From Hwy. 99, exit Morada Ln. heading west. Turn right on Holman Rd., right on PFC Jesse Mizener St. and right on Allman Dr. Follow KB flags to sales center.
Rooms
Guest Accommodations No
Living Room Great Room
Dining Room Dining/Family Combo
Kitchen Pantry Closet, Island, Kitchen/Family Combo
Interior
Heating Central
Cooling Central
Flooring Carpet, Vinyl
Laundry Inside Room
Exterior
Parking Features Attached
Garage Spaces 2.0
Utilities Available Public
Roof Type Tile
Private Pool No
Building
Lot Description Cul-De-Sac
Story 1
Foundation Concrete, Slab
Sewer Public Sewer
Water Public
Schools
Elementary Schools Lodi Unified
Middle Schools Lodi Unified
High Schools Lodi Unified
School District San Joaquin
Others
Senior Community No
Tax ID 122-260-19
Special Listing Condition None
Read Less Info
Want to know what your home might be worth? Contact us for a FREE valuation!

Our team is ready to help you sell your home for the highest possible price ASAP

Bought with eXp Realty of California Inc.
GET MORE INFORMATION

REALTOR® | Lic# CA 01350620 NV BS145655

