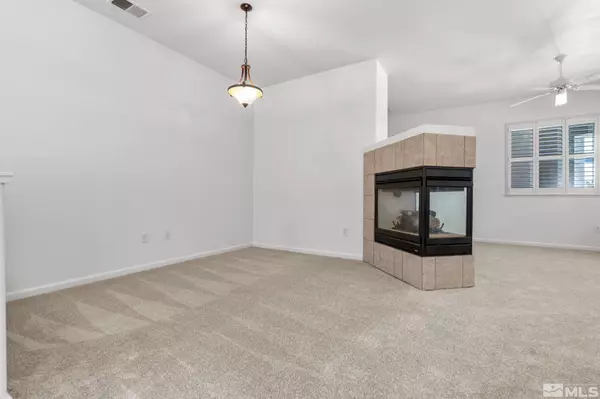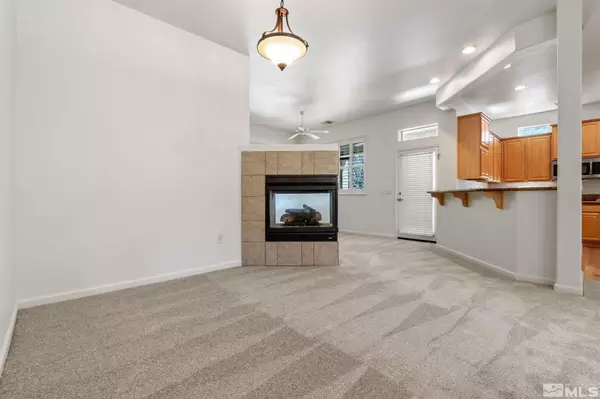$398,000
$450,000
11.6%For more information regarding the value of a property, please contact us for a free consultation.
2 Beds
2 Baths
1,513 SqFt
SOLD DATE : 05/10/2024
Key Details
Sold Price $398,000
Property Type Condo
Sub Type Condominium
Listing Status Sold
Purchase Type For Sale
Square Footage 1,513 sqft
Price per Sqft $263
Subdivision Fleur De Lis Phase 1
MLS Listing ID 240003000
Sold Date 05/10/24
Bedrooms 2
Full Baths 2
HOA Fees $848/mo
Year Built 2002
Annual Tax Amount $2,175
Lot Size 2,874 Sqft
Acres 0.07
Lot Dimensions 0.07
Property Sub-Type Condominium
Property Description
Experience luxury living at Fleur De Lis, one of South Reno's premier gated communities. This wonderful ground floor unit features brand new luxury vinyl floors, brand new carpet, and an open and inviting floor plan. The kitchen features granite counters, double oven, gas cooktop, ample cabinetry, and high-top breakfast bar. Enter through elegant French doors to both the guest suite and the luxurious primary bedroom., Within each bedroom suite you'll find walk-in closets adorned with custom built-in storage, ensuring plenty of space for your wardrobe and belongings. In the primary bedroom, indulge in relaxation with the separate double vanities, spacious walk-in shower or inviting garden tub, surrounded by glass block windows that allow natural light. Step outside to the grand covered patio with both views of trees and the pond with water fountain. Host an event with the built in BBQ or use the exit gate from patio to the walking trails around the community. Additionally, there is a fully finished expansive garage with new cabinetry. Conveniently located near shopping, dining, and many entertainment options. HOA amenities include a gatehouse, elegant 20,000 SF clubhouse with a fully equipped weight room, men's and women's locker rooms, aerobics studio, saunas and steam rooms, gourmet kitchen facilities, cigar lounge, wine cellar, piano bar lounge, game room, library, theatre room, and business center. Beautifully landscaped and maintained grounds with water features, resort-style swimming pools, walking trails, and outdoor entertainment areas complete the Fleur de Lis experience. Additional community amenities include snow removal, concierge daily garbage pick-up, fountains, and a koi pond.
Location
State NV
County Washoe
Community Fleur De Lis Phase 1
Area Fleur De Lis Phase 1
Zoning Pd
Direction Wilbur May - Fleur de Lis
Rooms
Other Rooms None
Master Bedroom Double Sinks, On Main Floor, Shower Stall, Walk-In Closet(s) 2
Dining Room Living Room Combination
Kitchen Breakfast Bar
Interior
Interior Features Breakfast Bar, Ceiling Fan(s), High Ceilings, Primary Downstairs, Smart Thermostat, Walk-In Closet(s)
Heating Fireplace(s), Forced Air, Natural Gas
Cooling Central Air, Refrigerated
Flooring Ceramic Tile
Fireplaces Number 1
Fireplaces Type Gas Log
Fireplace Yes
Appliance Gas Cooktop
Laundry Cabinets, Laundry Area, Laundry Room
Exterior
Exterior Feature None
Parking Features Attached, Garage Door Opener
Garage Spaces 2.0
Utilities Available Electricity Available, Natural Gas Available, Sewer Available, Water Available
Amenities Available Fitness Center, Gated, Landscaping, Life Guard, Maintenance Grounds, Maintenance Structure, Pool, Spa/Hot Tub, Clubhouse/Recreation Room
View Y/N No
Roof Type Tile
Porch Patio
Total Parking Spaces 2
Garage Yes
Building
Lot Description Common Area, Landscaped, Level
Story 1
Foundation Slab
Water Public
Structure Type Stucco
Schools
Elementary Schools Double Diamond
Middle Schools Depoali
High Schools Damonte
Others
Tax ID 161-084-15
Acceptable Financing Cash, Conventional
Listing Terms Cash, Conventional
Read Less Info
Want to know what your home might be worth? Contact us for a FREE valuation!

Our team is ready to help you sell your home for the highest possible price ASAP
GET MORE INFORMATION

REALTOR® | Lic# CA 01350620 NV BS145655






