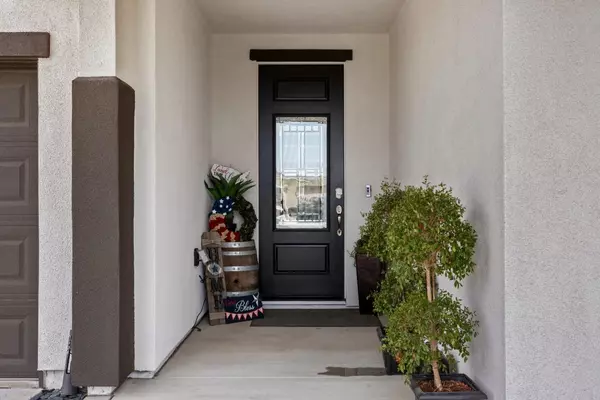$830,000
$825,000
0.6%For more information regarding the value of a property, please contact us for a free consultation.
4 Beds
3 Baths
2,614 SqFt
SOLD DATE : 05/06/2024
Key Details
Sold Price $830,000
Property Type Single Family Home
Sub Type Single Family Residence
Listing Status Sold
Purchase Type For Sale
Square Footage 2,614 sqft
Price per Sqft $317
MLS Listing ID 224023742
Sold Date 05/06/24
Bedrooms 4
Full Baths 2
HOA Y/N No
Originating Board MLS Metrolist
Year Built 2022
Lot Size 9,888 Sqft
Acres 0.227
Property Description
This exceptional property boasts numerous upgrades! Step into this stunning single-story home featuring custom paint, accent walls, upgraded hardware and lighting. Enjoy the elegance of Shaw Vinyl Plank Flooring throughout. The open floor plan includes a formal dining room, spacious great room, and breakfast nook overlooking the backyard. The gourmet kitchen showcases a large island, upgraded Quartz countertops, and upgraded cabinets, along with Whirlpool® stainless steel appliances. The master suite features an oversized walk-in closet with custom Home Depot master closet organization and a spa-like connecting bath with cultured marble countertops, dual-sink vanity, tub, and separate shower. Additional features include a tankless water heater, low-E windows for energy efficiency, and 10,000 watts of paid-off solar panels. The oversized lot is perfect for entertaining, boasting an above-ground Michael Phelps Momentum D Swim Spa.(20'x 8'x 5') Plus, a custom-built Tuff Shed that's used as an office which has power, AC/Heat, built-in desks, cabinets and vinyl floors. The oversized yard is adorned with custom front and back landscaping, concrete and a custom side gate. Don't miss this exceptional buy!
Location
State CA
County Stanislaus
Area 20302
Direction From Highway 99, turn left on E. Monte Vista Ave, then right on N. Quincy Rd. Turn left on E. Tuolumne Rd and a quick left on Le Pin Ln.
Rooms
Master Bathroom Shower Stall(s), Double Sinks, Tub
Master Bedroom Ground Floor, Walk-In Closet
Living Room Great Room
Dining Room Formal Room
Kitchen Quartz Counter, Island, Island w/Sink, Kitchen/Family Combo
Interior
Heating Central
Cooling Ceiling Fan(s), Central
Flooring Laminate, Tile
Fireplaces Number 1
Fireplaces Type Family Room
Window Features Dual Pane Full
Appliance Gas Cook Top, Built-In Gas Oven, Dishwasher, Disposal, Microwave, ENERGY STAR Qualified Appliances
Laundry Cabinets, Sink, Inside Room
Exterior
Parking Features Attached
Garage Spaces 2.0
Fence Back Yard
Pool Above Ground, Pool Cover
Utilities Available Public
Roof Type Tile
Porch Covered Patio
Private Pool Yes
Building
Lot Description Auto Sprinkler F&R
Story 1
Foundation Slab
Sewer In & Connected
Water Public
Architectural Style Contemporary
Schools
Elementary Schools Denair Unified
Middle Schools Denair Unified
High Schools Denair Unified
School District Stanislaus
Others
Senior Community No
Tax ID 073-053-055
Special Listing Condition None
Read Less Info
Want to know what your home might be worth? Contact us for a FREE valuation!

Our team is ready to help you sell your home for the highest possible price ASAP

Bought with PMZ Real Estate
GET MORE INFORMATION
REALTOR® | Lic# CA 01350620 NV BS145655






