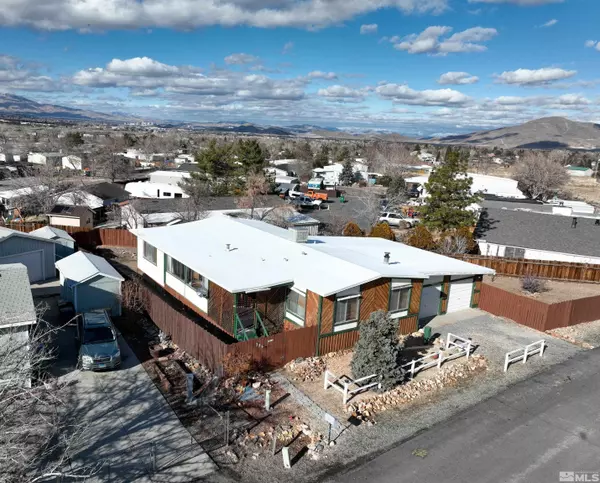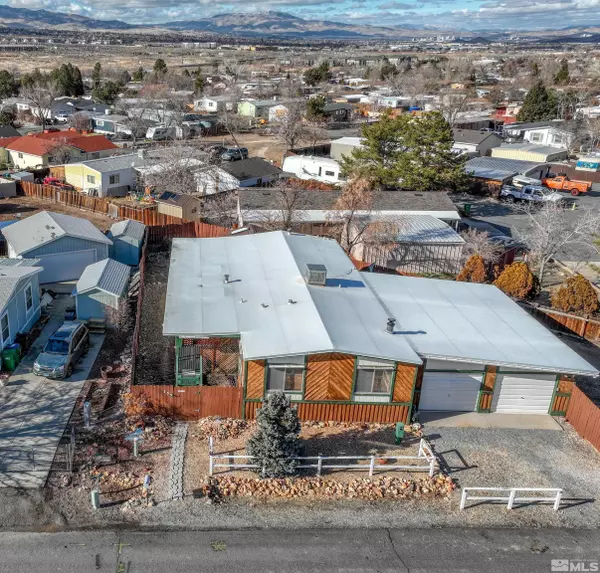$220,000
$250,000
12.0%For more information regarding the value of a property, please contact us for a free consultation.
2 Beds
2 Baths
1,440 SqFt
SOLD DATE : 05/03/2024
Key Details
Sold Price $220,000
Property Type Manufactured Home
Sub Type Manufactured Home
Listing Status Sold
Purchase Type For Sale
Square Footage 1,440 sqft
Price per Sqft $152
Subdivision Steamboat Springs Estates 1
MLS Listing ID 240000902
Sold Date 05/03/24
Bedrooms 2
Full Baths 2
HOA Fees $40/mo
Year Built 1974
Annual Tax Amount $464
Lot Size 7,840 Sqft
Acres 0.18
Lot Dimensions 0.18
Property Sub-Type Manufactured Home
Property Description
****Price has been reduced 50K for quick sale - bring offers***This is an older 1974 manufactured home that was customized and well-loved. With some updating, it could be amazing. The entire side of the home has a deck. A portion of the deck is enclosed with a built-in hot tub (has not been run in years), another portion was utilized to add onto the master bedroom. This home even has a hidden room off the back with outside access as well., There was an oversized garage built to the other side of the home with a large workbench and storage. The yard is fenced & private. Don't miss the hidden room that comes from the closet off the back of the home. It even has a private entrance from the yard as well.
Location
State NV
County Washoe
Community Steamboat Springs Estates 1
Area Steamboat Springs Estates 1
Zoning Hds
Direction Steamboat to Rhyolite
Rooms
Family Room Separate Formal Room
Other Rooms Bonus Room
Master Bedroom Walk-In Closet(s) 2
Dining Room Living Room Combination
Kitchen Built-In Dishwasher
Interior
Interior Features Kitchen Island, Walk-In Closet(s)
Heating Forced Air, Natural Gas
Flooring Carpet
Fireplaces Type Wood Burning Stove
Fireplace Yes
Laundry Laundry Area, Laundry Room
Exterior
Exterior Feature None
Parking Features Attached
Garage Spaces 3.0
Utilities Available Electricity Available, Natural Gas Available, Water Available
Amenities Available None
View Y/N Yes
View Park/Greenbelt
Roof Type Pitched
Porch Patio
Total Parking Spaces 3
Garage Yes
Building
Lot Description Cul-De-Sac, Landscaped, Level
Story 1
Foundation None
Water Public
Structure Type Wood Siding
Schools
Elementary Schools Pleasant Valley
Middle Schools None
High Schools Galena
Others
Tax ID 017-223-01
Acceptable Financing 1031 Exchange, Cash, Conventional
Listing Terms 1031 Exchange, Cash, Conventional
Read Less Info
Want to know what your home might be worth? Contact us for a FREE valuation!

Our team is ready to help you sell your home for the highest possible price ASAP
GET MORE INFORMATION

REALTOR® | Lic# CA 01350620 NV BS145655






