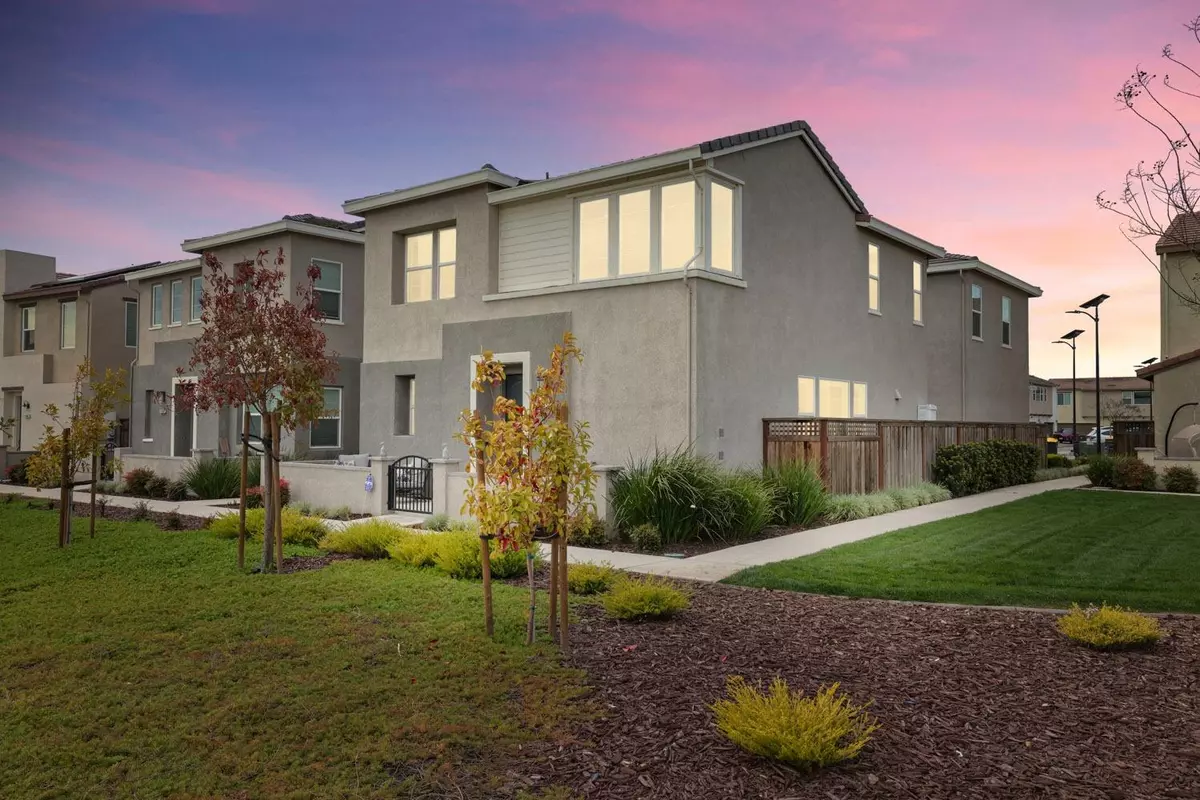$600,000
$600,000
For more information regarding the value of a property, please contact us for a free consultation.
3 Beds
3 Baths
1,507 SqFt
SOLD DATE : 04/24/2024
Key Details
Sold Price $600,000
Property Type Condo
Sub Type Condominium
Listing Status Sold
Purchase Type For Sale
Square Footage 1,507 sqft
Price per Sqft $398
MLS Listing ID 224023473
Sold Date 04/24/24
Bedrooms 3
Full Baths 3
HOA Fees $100/mo
HOA Y/N Yes
Originating Board MLS Metrolist
Year Built 2019
Lot Size 2,418 Sqft
Acres 0.0555
Property Description
This beautiful smart home offers luxury at its finest. Although classified as a condo, it's uniquely detached from other structures, giving it a "single family residence" vibe. Enjoy the tranquility of this waterfront property while relaxing on its spacious front patio. Walk in to the grandeur of a gorgeous great room with pre-wired surround sound and stunning tile. It's open concept gives plenty of light, keeping it feeling roomy and airy. You'll absolutely love the upgraded kitchen with its deep rich cabinets and beautiful granite counter with upgraded back splash. The back courtyard is large enough for your fur babies to run and play, or maybe even some gardening. This home features a bedroom and full bathroom downstairs, a rare find. Upstairs boasts a full master bedroom as well as a mini-suite with a full bathroom in it. This original owner has poured love into this home and it shows. This is one of the only homes in this subdivision with a two-car garage AND a parking spot. Also rare is this amazing location, right on a corner with an expansive lawn and landscape adjacent, kept up by the HOA, and steps away from putting your kayak in the lake. This opportunity will surely meet all of your highest expectations.
Location
State CA
County San Joaquin
Area 20507
Direction I-5 to Louise to River Island Parkway
Rooms
Master Bathroom Shower Stall(s), Double Sinks, Tile, Walk-In Closet
Master Bedroom Walk-In Closet
Living Room Great Room
Dining Room Dining Bar, Formal Area
Kitchen Granite Counter, Island w/Sink
Interior
Heating Central
Cooling Ceiling Fan(s), Central
Flooring Carpet, Tile
Window Features Dual Pane Full,Window Screens
Appliance Built-In Gas Oven, Gas Plumbed, Built-In Gas Range, Dishwasher, Disposal, Microwave, Plumbed For Ice Maker, Self/Cont Clean Oven
Laundry Cabinets, Electric, Gas Hook-Up, Upper Floor, Inside Room
Exterior
Exterior Feature Entry Gate
Parking Features Detached, Uncovered Parking Space, Garage Facing Rear, Guest Parking Available
Garage Spaces 2.0
Fence Back Yard
Utilities Available Cable Available, Cable Connected, Electric, Natural Gas Available, Natural Gas Connected
Amenities Available None
View Panoramic, Lake
Roof Type Tile
Street Surface Asphalt,Paved
Porch Uncovered Patio, Enclosed Patio
Private Pool No
Building
Lot Description Corner, Shape Regular, Lake Access, Low Maintenance
Story 2
Foundation Slab
Sewer In & Connected, Public Sewer
Water Meter on Site, Water District, Public
Architectural Style Contemporary
Schools
Elementary Schools Manteca Unified
Middle Schools Manteca Unified
High Schools Manteca Unified
School District San Joaquin
Others
HOA Fee Include MaintenanceExterior
Senior Community No
Tax ID 210-500-19
Special Listing Condition None
Read Less Info
Want to know what your home might be worth? Contact us for a FREE valuation!

Our team is ready to help you sell your home for the highest possible price ASAP

Bought with Non-MLS Office
GET MORE INFORMATION
REALTOR® | Lic# CA 01350620 NV BS145655






