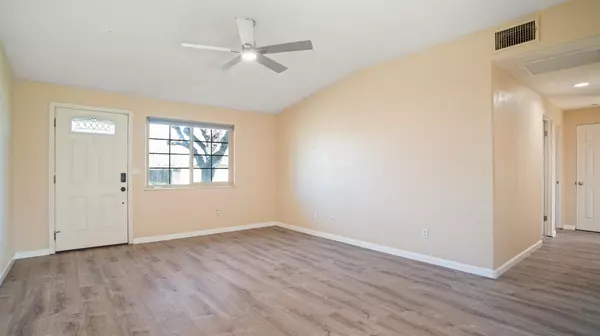$390,000
$395,000
1.3%For more information regarding the value of a property, please contact us for a free consultation.
3 Beds
1 Bath
972 SqFt
SOLD DATE : 04/19/2024
Key Details
Sold Price $390,000
Property Type Single Family Home
Sub Type Single Family Residence
Listing Status Sold
Purchase Type For Sale
Square Footage 972 sqft
Price per Sqft $401
MLS Listing ID 224016172
Sold Date 04/19/24
Bedrooms 3
Full Baths 1
HOA Y/N No
Originating Board MLS Metrolist
Year Built 1956
Lot Size 6,098 Sqft
Acres 0.14
Property Description
This home is TRULY a BEAUTY! Come and see this SINGLE STORY- MOVE-IN-READY and FULLY UPDATED HOME! It's absolutely gorgeous! Home has 3 bedrooms and 1 fully updated bathroom! Home feels bigger than it is. Has updated flooring, bathroom & kitchen! Newer Dual Pane Windows, 4 year old Central Heat & Air Conditioning Unit and a new water heater too! Kitchen has Cherry cabinets, granite countertops, natural stone backsplash, mood lighting and more! Home has wood & stucco exterior, fenced front yard and the front and back yards LOOK LIKE A PARK! And there is lots of room for the kids and pets! Close to schools, shopping, bus, freeway. If you just want to simply MOVE IN..this is the house for you!
Location
State CA
County Sacramento
Area 10660
Direction I-80 to Elkhorn. Left on Don Julio. Left on Walerga. Right on Larchmont. Left on La Cienega Drive. House is on the left 1/4 mile down.
Rooms
Living Room Cathedral/Vaulted
Dining Room Space in Kitchen
Kitchen Granite Counter
Interior
Heating Central
Cooling Central
Flooring Laminate
Window Features Dual Pane Full
Appliance Free Standing Gas Oven, Free Standing Gas Range, Gas Water Heater, Dishwasher, Disposal, Microwave, Self/Cont Clean Oven
Laundry In Garage
Exterior
Parking Features Attached, Garage Door Opener
Garage Spaces 1.0
Fence Back Yard, Chain Link, Fenced, Front Yard
Utilities Available Cable Available, Electric, Natural Gas Available, Natural Gas Connected
Roof Type Composition
Topography Level
Street Surface Paved
Private Pool No
Building
Lot Description Auto Sprinkler Front, Auto Sprinkler Rear, Curb(s)/Gutter(s)
Story 1
Foundation Slab
Sewer Sewer Connected
Water Meter on Site, Water District
Architectural Style Ranch
Level or Stories One
Schools
Elementary Schools Twin Rivers Unified
Middle Schools Twin Rivers Unified
High Schools Twin Rivers Unified
School District Sacramento
Others
Senior Community No
Tax ID 217-0216-003-0000
Special Listing Condition Offer As Is
Read Less Info
Want to know what your home might be worth? Contact us for a FREE valuation!

Our team is ready to help you sell your home for the highest possible price ASAP

Bought with Garcia Realty
GET MORE INFORMATION
REALTOR® | Lic# CA 01350620 NV BS145655






