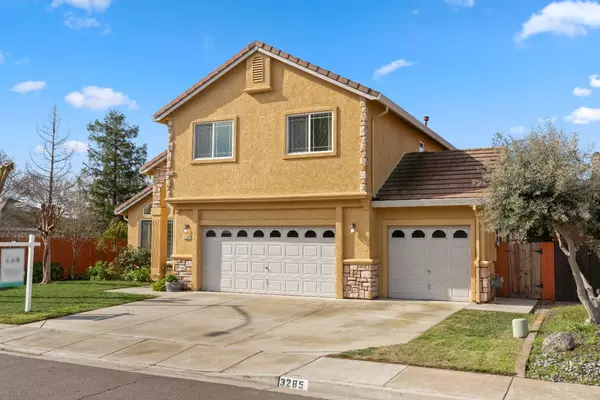$635,000
$647,000
1.9%For more information regarding the value of a property, please contact us for a free consultation.
4 Beds
3 Baths
2,327 SqFt
SOLD DATE : 04/17/2024
Key Details
Sold Price $635,000
Property Type Single Family Home
Sub Type Single Family Residence
Listing Status Sold
Purchase Type For Sale
Square Footage 2,327 sqft
Price per Sqft $272
Subdivision Tiffany Park
MLS Listing ID 224013254
Sold Date 04/17/24
Bedrooms 4
Full Baths 3
HOA Y/N No
Originating Board MLS Metrolist
Year Built 2005
Lot Size 6,286 Sqft
Acres 0.1443
Property Description
$10,000 RATE BUYDOWN CREDIT OFFERED! You've been waiting.. here it is: 4 bed/3 bath home built 2005 w/3 car garage and pool in desirable Colorado/Burman neighborhood with a bedroom and full bath downstairs, at the end of a quiet dead-end street, and a pass-thru garage that extends to the backyard and is equipped for RV or boat storage (also perfect for your project vehicle!). You could even raise the height of the 3rd car space to accommodate your RV or raised pickup! Only one adjacent neighbor--south is open land behind large home on Monte Vista and a one-story office space behind, ensuring quiet enjoyment and open skyline in your backyard! Backyard has covered patio and pool with solar heater. Floor plan provides 3 large living areas and the upstairs loft might be the biggest of them all! Kitchen includes pantry closet, island, and bay windows overlooking the pool and open skyline. Due to its openness and abundant windows, home feels like 2500-2600 sq ft. Freshly repainted interior, striking light fixtures, water softener, refrigerator, washer and dryer, and garage shelves and epoxy flooring are just some of the amenities included with the home. Don't plan on finding another home with such a massive list of unique features and options. This.. THIS is the one!!
Location
State CA
County Stanislaus
Area 20302
Direction From Monte Vista, head north on Colorado Ave, 1st L @ Burman Dr. At dead end, turn L @ Bradley Ave. Home is last one on the right hand side.
Rooms
Master Bathroom Shower Stall(s), Double Sinks, Soaking Tub, Tub
Master Bedroom Walk-In Closet
Living Room Cathedral/Vaulted
Dining Room Space in Kitchen, Dining/Living Combo, Formal Area
Kitchen Breakfast Area, Pantry Closet, Island, Kitchen/Family Combo, Tile Counter
Interior
Interior Features Cathedral Ceiling
Heating Central
Cooling Ceiling Fan(s), Central
Flooring Carpet, Tile
Fireplaces Number 1
Fireplaces Type Family Room, Gas Log
Appliance Built-In Electric Oven, Built-In Gas Range, Dishwasher, Disposal, Microwave, Double Oven
Laundry Cabinets, Sink
Exterior
Parking Features Attached, Boat Storage, RV Access, RV Possible, RV Storage, Drive Thru Garage, Garage Door Opener
Garage Spaces 3.0
Fence Wood
Pool Built-In, On Lot, Gunite Construction, Solar Heat
Utilities Available Public, Natural Gas Connected
Roof Type Tile
Accessibility AccessibleDoors
Handicap Access AccessibleDoors
Porch Covered Patio
Private Pool Yes
Building
Lot Description Auto Sprinkler F&R, Dead End, Landscape Back, Landscape Front
Story 2
Foundation Slab
Sewer In & Connected
Water Water District, Public
Architectural Style Contemporary
Schools
Elementary Schools Turlock Unified
Middle Schools Turlock Unified
High Schools Turlock Unified
School District Stanislaus
Others
Senior Community No
Tax ID 072-045-055-000
Special Listing Condition None
Read Less Info
Want to know what your home might be worth? Contact us for a FREE valuation!

Our team is ready to help you sell your home for the highest possible price ASAP

Bought with Powerhouse Realty
GET MORE INFORMATION
REALTOR® | Lic# CA 01350620 NV BS145655






