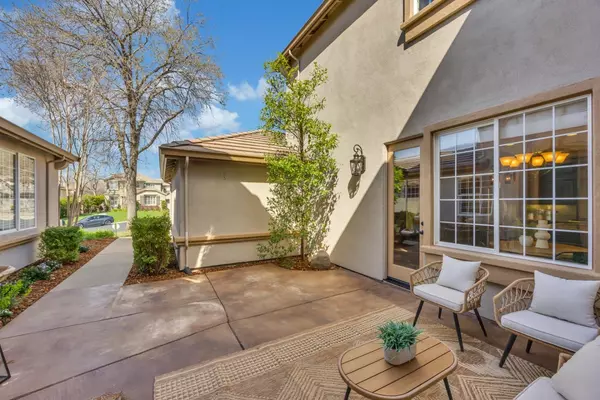$1,225,000
$1,150,000
6.5%For more information regarding the value of a property, please contact us for a free consultation.
4 Beds
3 Baths
3,185 SqFt
SOLD DATE : 04/15/2024
Key Details
Sold Price $1,225,000
Property Type Single Family Home
Sub Type Single Family Residence
Listing Status Sold
Purchase Type For Sale
Square Footage 3,185 sqft
Price per Sqft $384
Subdivision Serrano
MLS Listing ID 224024088
Sold Date 04/15/24
Bedrooms 4
Full Baths 3
HOA Fees $275/mo
HOA Y/N Yes
Originating Board MLS Metrolist
Year Built 2001
Lot Size 0.280 Acres
Acres 0.28
Property Description
STUNNING HOME in SERRANO! You will Love this Exceptional Private End of Cul-De-Sac Lot with RESORT STYLE Back Yard featuring: BUILT-IN POOL & SPA, Custom BBQ Center & Big Lush Lawn. (Oversized Level Serrano Lot is A Very Rare Find!) Inside, The Fabulous Remodeled Custom Kitchen features: Walk-in Pantry, Raised Panel Cabinets, Granite Slab Counters, Custom Solid Walnut Dining Bar, TWO Sinks, TWO Dishwashers, Bar, Wine Chiller & High-end Stainless Appliances, including Double Ovens, Thermador Cooktop and TWO Fridges/Freezers. The Spacious 3185 SF Floor Plan Boasts a Luxurious Master Suite w/ Balcony & Jetted Tub, Large Secondary Bedrooms w/ Walk-in Closets and a Main-Level Bedroom and Full Bath. The Light & Open Feel is further enhanced by big rooms and expansive windows with beautiful views! Separate Laundry Room Includes Washer & Dryer. Amazing Location in Highly Desired Gated Community is an easy walk to: TOP RATED SCHOOLS, Community Parks and 25 Miles of Nature Trails. Also Just Minutes Away...Folsom Lake, Palladio Mall and EDH Town Center, Restaurants, Theater, Shopping & more. Pre-Paid PPA SOLAR Already Installed (Approx. 6,000 KWh/Year). ALL NEW CARPET & EXTERIOR PAINT! If you want THE BEST OF SERRANO LIVING in Beautiful and Prestigious El Dorado Hills...THIS IS THE ONE!
Location
State CA
County El Dorado
Area 12602
Direction Hwy 50 to north on Silva Valley Pkwy. to right on Entrada Drive to right on Armsmere Cir. (continue across Village Green Drive) to Right on Bevinger Drive to Left on Bryce Court to home on right near end of cul-de-sac.
Rooms
Family Room Great Room, View
Master Bathroom Closet, Shower Stall(s), Double Sinks, Jetted Tub, Tub, Walk-In Closet, Walk-In Closet 2+, Window
Master Bedroom Balcony, Closet, Walk-In Closet, Outside Access, Sitting Area
Living Room View
Dining Room Breakfast Nook, Dining Bar, Dining/Family Combo, Dining/Living Combo, Formal Area
Kitchen Breakfast Area, Pantry Closet, Granite Counter, Slab Counter, Island, Stone Counter, Island w/Sink, Kitchen/Family Combo, Wood Counter
Interior
Interior Features Formal Entry, Wet Bar
Heating Central, Gas, MultiZone, Natural Gas
Cooling Ceiling Fan(s), Central, Whole House Fan, MultiZone
Flooring Carpet, Tile
Fireplaces Number 1
Fireplaces Type Stone, Family Room, Wood Burning, Gas Log, Gas Piped
Equipment Central Vac Plumbed, Networked, Central Vacuum
Window Features Dual Pane Full,Window Coverings
Appliance Built-In Electric Oven, Free Standing Refrigerator, Gas Cook Top, Built-In Gas Range, Hood Over Range, Ice Maker, Dishwasher, Disposal, Microwave, Double Oven, Self/Cont Clean Oven, Wine Refrigerator
Laundry Cabinets, Dryer Included, Sink, Electric, Gas Hook-Up, Ground Floor, Washer Included, Inside Room
Exterior
Exterior Feature Balcony, BBQ Built-In
Garage Attached, Garage Door Opener, Garage Facing Front, Guest Parking Available, Interior Access
Garage Spaces 3.0
Fence Back Yard, Wood, Full
Pool Built-In, On Lot, Pool/Spa Combo, Gas Heat, Gunite Construction
Utilities Available Cable Available, Public, DSL Available, Solar, Underground Utilities, Internet Available, Natural Gas Connected
Amenities Available Greenbelt, Trails, Park
View Panoramic, Pasture, Valley, Hills
Roof Type Tile
Topography Snow Line Below,Level,Trees Many
Street Surface Asphalt,Paved
Porch Uncovered Deck, Covered Patio
Private Pool Yes
Building
Lot Description Auto Sprinkler F&R, Court, Cul-De-Sac, Curb(s)/Gutter(s), Gated Community, Shape Regular, Landscape Back, Landscape Front
Story 2
Foundation Concrete, Slab
Sewer Sewer Connected, Sewer Connected & Paid, In & Connected, Public Sewer
Water Meter on Site, Meter Paid, Public
Architectural Style Other
Level or Stories Two
Schools
Elementary Schools Buckeye Union
Middle Schools Buckeye Union
High Schools El Dorado Union High
School District El Dorado
Others
HOA Fee Include MaintenanceGrounds, Security
Senior Community No
Tax ID 122-080-009-000
Special Listing Condition None
Pets Description Yes, Cats OK, Dogs OK
Read Less Info
Want to know what your home might be worth? Contact us for a FREE valuation!

Our team is ready to help you sell your home for the highest possible price ASAP

Bought with Kline Mann Realty Group
GET MORE INFORMATION

REALTOR® | Lic# CA 01350620 NV BS145655






