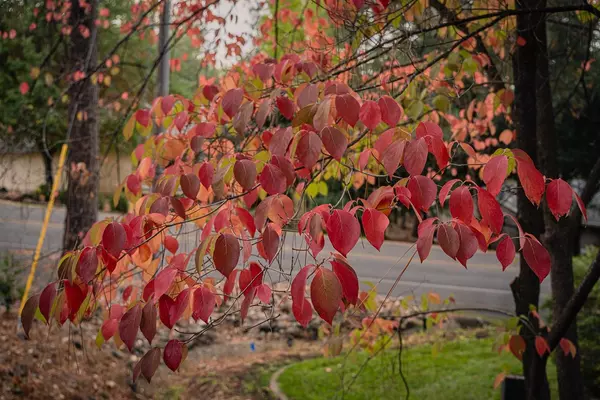$599,000
$599,000
For more information regarding the value of a property, please contact us for a free consultation.
3 Beds
2 Baths
1,664 SqFt
SOLD DATE : 04/12/2024
Key Details
Sold Price $599,000
Property Type Single Family Home
Sub Type Single Family Residence
Listing Status Sold
Purchase Type For Sale
Square Footage 1,664 sqft
Price per Sqft $359
MLS Listing ID 223116669
Sold Date 04/12/24
Bedrooms 3
Full Baths 2
HOA Fees $283/ann
HOA Y/N Yes
Originating Board MLS Metrolist
Year Built 2019
Lot Size 0.330 Acres
Acres 0.33
Property Description
Discover your dream home in Lake Wildwood, a prestigious community, with this fully renovated 3-bedroom, 2-bathroom gem. Boasting a 2019 remodel, the residence showcases a chef's kitchen with top appliances and concrete countertops, perfect for culinary adventures. The open-plan living area, with its vaulted ceiling, blends seamlessly with outdoor spaces, ideal for entertaining. Attention to detail is evident throughout, from new bamboo flooring to energy-efficient LED lighting. The luxurious bathrooms feature designer tiles and European vessel sinks. Added perks include a multi-purpose conditioned garage, under-home storage, and a new driveway. Embrace outdoor living on a custom deck, complemented by an organic garden and advanced irrigation. Steps away, a 300-acre private lake offers kayaking and picnicking opportunities. Community amenities include lakeside parks, sports facilities, a heated pool, and a golf course, all within a secure environment. Strategically located, this haven is minutes from Hwy 20, Grass Valley/Nevada City, Auburn, and within easy reach of Sacramento/Tahoe.
Location
State CA
County Nevada
Area 13114
Direction Main Gate, Left on Lake Forest, Left on Chaparral Drive, Left on Chaparral Circle, home on the left
Rooms
Family Room Cathedral/Vaulted
Basement Partial
Master Bathroom Closet, Shower Stall(s), Double Sinks, Tile, Window
Master Bedroom Closet, Walk-In Closet, Outside Access
Living Room Cathedral/Vaulted, Deck Attached
Dining Room Dining/Family Combo, Space in Kitchen, Formal Area
Kitchen Breakfast Area, Pantry Cabinet, Concrete Counter
Interior
Heating Central, MultiUnits, MultiZone
Cooling Central, MultiUnits, MultiZone
Flooring Bamboo, Tile
Equipment Audio/Video Prewired, Networked, Water Filter System
Window Features Dual Pane Full
Appliance Free Standing Gas Range, Hood Over Range, Dishwasher, Microwave
Laundry Inside Room
Exterior
Garage Attached, Garage Facing Front, Uncovered Parking Spaces 2+, Workshop in Garage
Garage Spaces 4.0
Fence Partial
Utilities Available Propane Tank Leased, Electric, Generator, Internet Available
Amenities Available Barbeque, Playground, Pool, Clubhouse, Putting Green(s), Racquetball Court, Exercise Course, Exercise Court, Recreation Facilities, Exercise Room, Golf Course, Tennis Courts, Trails, Gym, Park
Roof Type Tile
Topography Lot Grade Varies
Street Surface Paved
Porch Uncovered Deck
Private Pool No
Building
Lot Description Auto Sprinkler Front, Close to Clubhouse, Gated Community, Lake Access, Landscape Back, Landscape Front, Low Maintenance
Story 1
Foundation ConcretePerimeter, Raised
Sewer Sewer Connected
Water Meter on Site, Public
Architectural Style Contemporary
Level or Stories Two
Schools
Elementary Schools Pleasant Valley
Middle Schools Pleasant Valley
High Schools Nevada Joint Union
School District Nevada
Others
HOA Fee Include Security, Pool
Senior Community No
Tax ID 033-550-028-000
Special Listing Condition None
Read Less Info
Want to know what your home might be worth? Contact us for a FREE valuation!

Our team is ready to help you sell your home for the highest possible price ASAP

Bought with Re/Max Gold
GET MORE INFORMATION

REALTOR® | Lic# CA 01350620 NV BS145655






