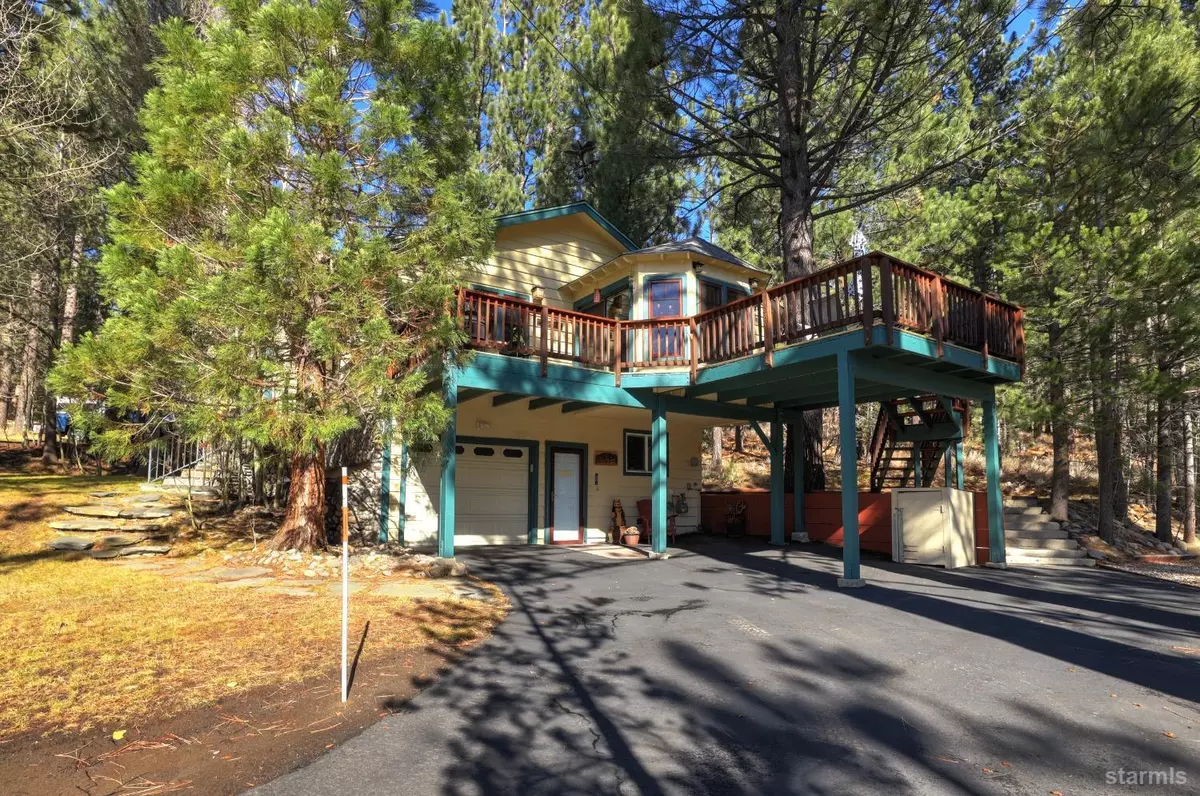$875,000
$899,000
2.7%For more information regarding the value of a property, please contact us for a free consultation.
3 Beds
2 Baths
1,680 SqFt
SOLD DATE : 04/12/2024
Key Details
Sold Price $875,000
Property Type Single Family Home
Sub Type Single Family Residence
Listing Status Sold
Purchase Type For Sale
Square Footage 1,680 sqft
Price per Sqft $520
Subdivision Echo View Estates 1
MLS Listing ID 139596
Sold Date 04/12/24
Bedrooms 3
Full Baths 2
Year Built 1964
Lot Size 0.300 Acres
Acres 0.3
Property Description
The setting says it all! Feel the true meaning of Tahoe from this lovely home with gorgeous forest setting and mountain views from almost every room. Located in the highly desirable neighborhood of Echo View Estates enjoy privacy, the seasonal creek, and being surrounded by US Forest Service Lands. This split level home has knotty pine T&G ceilings, pine doors, and solid 1x2 T&G oak flooring, adding to the mountain feel. The spacious living room has a large gas fireplace and wall of windows filling the room with lots of natural light. The upgraded kitchen has granite counters, appliances, lighting and is open to the dining room which has access to the large middle deck which has stairs leading down to the rear, side and front yards. The primary bedroom is a few short stairs above the main living area with 3 closet areas, spacious bath with additional dressing area and slider to the upper deck which faces the forest. A few stairs below the main living area is the spacious sunny second bedroom and hall bath. The hall bath has a travertine marble shower stall and travertine marble topped vanity and upgraded cabinetry. Also on this level is the third bedroom currently being used as an office with two large built in bookcases and slider to access the lower covered deck. The home also has an interior elevator to access all four levels of the home. Plenty of room for storage in the laundry-utility room. which is off of the garage and lots of room for parking as there is the one car garage, one car covered carport and room to park at least four cars on the driveway.. An additional electrical outlet was added to the exterior for an RV hookup as additional parking for your RV or boat on the middle yard area with landscape rock. There are so many wonderful features to this home which is sold with some furnishings included. Located close to two golf courses, bike paths, Sawmill Pond, and only 15 minutes to Heavenly Ski Resort, lake , beaches and casinos at Stateline, makes this home perfect as a second home or primary residence. Truly a pleasure to show!.
Location
State CA
County El Dorado
Area Echo View Estates
Rooms
Bedroom Description Primary Bath,Double Sinks,Shower/Tub Combo,Tile Counters
Other Rooms Living/Dining Combo, Mud Room, Upstairs Living
Kitchen Garbage Disposal, Refrigerator Blt-in, Pantry, Microwave Built-in, Dishwasher Built-in, Electric Range, Double Oven
Interior
Heating Natural Gas, Hot Water System, Baseboard, Fireplace
Cooling Natural Gas, Hot Water System, Baseboard, Fireplace
Flooring Tile, Wood
Fireplaces Type Insert - Gas
Laundry Laundry Room
Exterior
Exterior Feature RV Access/Parking
Parking Features Attached
Garage Spaces 1.0
Utilities Available ElectricityAvailable, NaturalGasAvailable, City Water, City Sewer, Cable TV, Telephone, High Speed Internet, Water Meter
View Mountains, Forest
Roof Type Pitched,Composition
Building
Story 2
Foundation Concrete/Masonry
Water Natural Gas
Others
Acceptable Financing Cash to New Loan
Listing Terms Cash to New Loan
Read Less Info
Want to know what your home might be worth? Contact us for a FREE valuation!

Our team is ready to help you sell your home for the highest possible price ASAP
Bought with eXp Realty of California
GET MORE INFORMATION

REALTOR® | Lic# CA 01350620 NV BS145655






