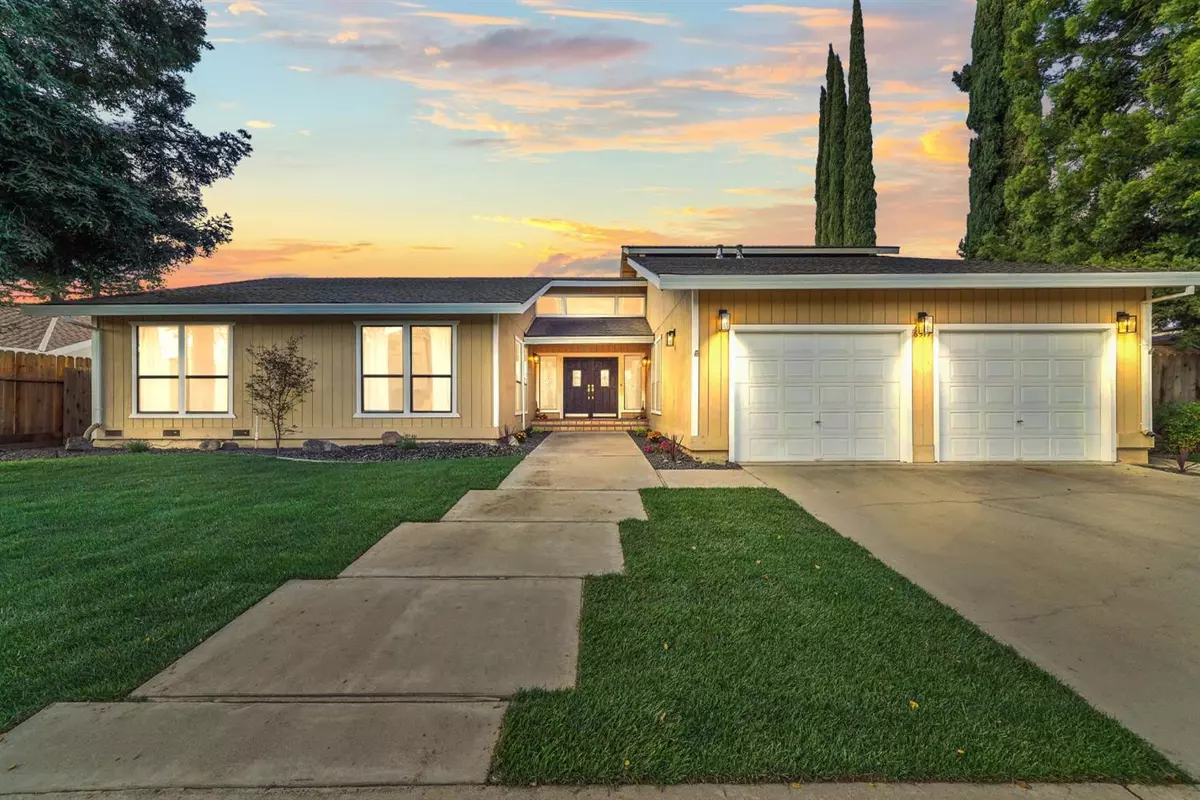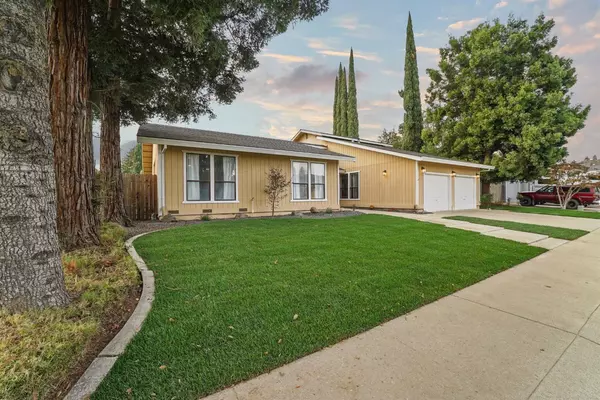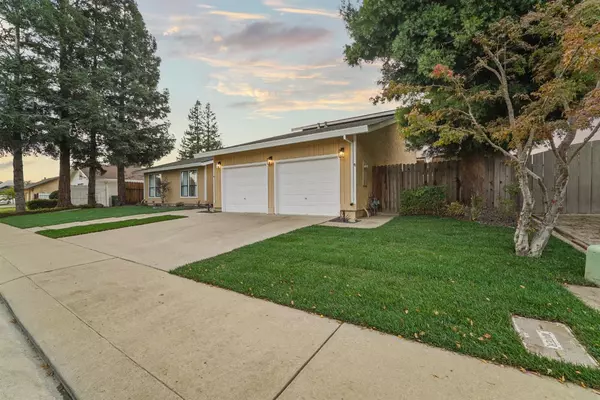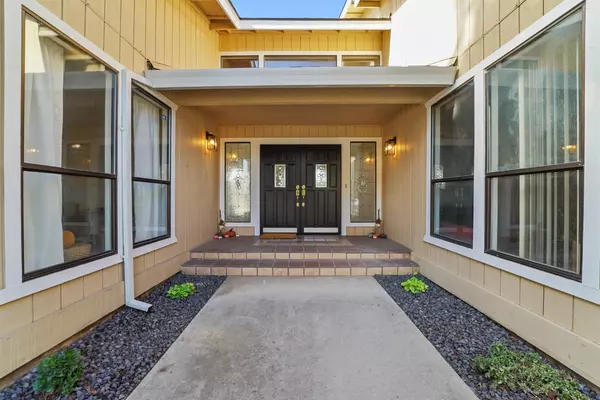$600,000
$599,990
For more information regarding the value of a property, please contact us for a free consultation.
3 Beds
2 Baths
2,178 SqFt
SOLD DATE : 04/11/2024
Key Details
Sold Price $600,000
Property Type Single Family Home
Sub Type Single Family Residence
Listing Status Sold
Purchase Type For Sale
Square Footage 2,178 sqft
Price per Sqft $275
MLS Listing ID 224001314
Sold Date 04/11/24
Bedrooms 3
Full Baths 2
HOA Y/N No
Originating Board MLS Metrolist
Year Built 1984
Lot Size 8,499 Sqft
Acres 0.1951
Property Description
Nestled in the sought-after River Heights community in Riverbank, 6519 Almondwood Drive is a 3-bedroom, 2-bathroom haven of modern comfort. As you step into the formal entry, large windows welcome natural light and offer a view of the beautiful backyard. The formal living and dining room area set the stage for gracious entertaining. The kitchen/family room combo is a culinary delight, featuring white cabinets, quartz countertops, and stainless steel appliances. Bamboo and LVP flooring add sophistication to the living spaces, while plush new carpeting graces the bedrooms. The bathrooms have been tastefully updated with white shaker vanities, quartz countertops, and a new quartz shower surround. The entire interior has been freshly painted, creating a fresh and welcoming atmosphere. Outside, the front and backyards have been fully and freshly landscaped. The thoughtful updates, a formal entry boasting large windows, and a welcoming ambiance, 6519 Almondwood Drive invites you to experience the comforts of home in the heart of the River Heights community.
Location
State CA
County Stanislaus
Area 20201
Direction 108 to Estelle to Almondwood
Rooms
Living Room Cathedral/Vaulted
Dining Room Breakfast Nook, Dining/Living Combo, Formal Area
Kitchen Quartz Counter
Interior
Interior Features Cathedral Ceiling, Formal Entry
Heating Central
Cooling Central
Flooring Bamboo, Carpet, Tile, Vinyl
Fireplaces Number 1
Fireplaces Type Wood Burning, Wood Stove
Appliance Built-In Electric Oven, Built-In Electric Range, Dishwasher, Disposal, Microwave
Laundry Cabinets, Sink, Inside Room
Exterior
Parking Features Attached, RV Possible, Garage Door Opener
Garage Spaces 2.0
Fence Back Yard
Utilities Available Public
Roof Type Composition
Private Pool No
Building
Lot Description Auto Sprinkler F&R, Shape Regular, Landscape Back, Landscape Front
Story 2
Foundation Raised
Sewer In & Connected
Water Public
Schools
Elementary Schools Riverbank Unified
Middle Schools Riverbank Unified
High Schools Riverbank Unified
School District Stanislaus
Others
Senior Community No
Tax ID 075-007-019-000
Special Listing Condition None
Read Less Info
Want to know what your home might be worth? Contact us for a FREE valuation!

Our team is ready to help you sell your home for the highest possible price ASAP

Bought with EXIT Realty Consultants
GET MORE INFORMATION
REALTOR® | Lic# CA 01350620 NV BS145655






