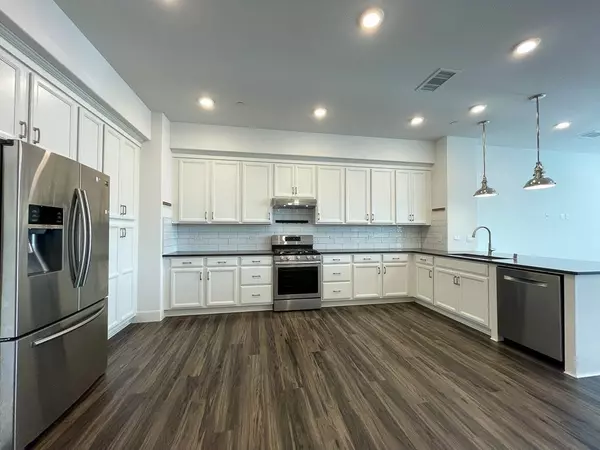$716,000
$725,000
1.2%For more information regarding the value of a property, please contact us for a free consultation.
3 Beds
3 Baths
1,761 SqFt
SOLD DATE : 04/03/2024
Key Details
Sold Price $716,000
Property Type Condo
Sub Type Condominium
Listing Status Sold
Purchase Type For Sale
Square Footage 1,761 sqft
Price per Sqft $406
Subdivision Cannery Stacked Flats/The Gala
MLS Listing ID 224024974
Sold Date 04/03/24
Bedrooms 3
Full Baths 2
HOA Fees $700/mo
HOA Y/N Yes
Originating Board MLS Metrolist
Year Built 2019
Lot Size 1,930 Sqft
Acres 0.0443
Property Description
Come enjoy the splendor Gala and experience all that The Cannery has to offer! This condo boasts high end finishes including quartz counters, spacious open kitchen with ample stretch of counter top space, and maple cabinets, ultra quiet Bosch dishwasher, Kobe range hood, and Samsung appliances. The home flows beautifully with Gemcore LVP, and gorgeous tile in the bathrooms. Enjoy the sweeping views from the balcony and never miss an awe inspiring sunset. The home receives lots of sunlight during the day and can be illuminated by the recessed LED lighting in the evening. Bedrooms 2 and 3 are centered in the home near the full bathroom as well as laundry room; the spacious main bedroom is separated from the other bedrooms, with ensuite bathroom with dual sink with large shower stall with bench, stunning tile, and large walk-in closet. Included are 2 reserved car spaces in garage; and locked personal storage closet. There is so much to encounter in the Cannery including The Ranch House, Cannery Loop, the dog park, community parks, social, wine, and lively family neighborhood activities! The Gala and Cannery offers a tight knit community like no other! From eco-friendly environments to communal spaces, building relationships with your neighbors makes this community so desirable.
Location
State CA
County Yolo
Area 11402
Direction E Cowell Blvd to Cannery Loop to Berryessa Lane. Note: Entrance for unit is Building 2 that is on Cannery Loop, and not on Berryessa Lane.
Rooms
Master Bathroom Shower Stall(s), Double Sinks, Tile, Walk-In Closet, Quartz
Living Room Great Room, View
Dining Room Dining/Living Combo
Kitchen Quartz Counter
Interior
Interior Features Formal Entry
Heating Central
Cooling Ceiling Fan(s), Central
Flooring Tile, Vinyl, Other
Equipment Intercom
Window Features Dual Pane Full
Appliance Free Standing Gas Range, Free Standing Refrigerator, Hood Over Range, Dishwasher, Disposal, Tankless Water Heater
Laundry Inside Room
Exterior
Exterior Feature Balcony
Parking Features Assigned, Covered, Garage Door Opener
Garage Spaces 2.0
Pool Common Facility
Utilities Available Public
Amenities Available Barbeque, Playground, Pool, Clubhouse, Dog Park, Recreation Facilities, Spa/Hot Tub, Trails, Park
View City
Roof Type Composition,Other
Private Pool Yes
Building
Lot Description Close to Clubhouse, Corner
Story 1
Unit Location End Unit,Lower Level
Foundation Piling
Builder Name The New Home Company
Sewer Public Sewer
Water Public
Architectural Style Traditional
Schools
Elementary Schools Davis Unified
Middle Schools Davis Unified
High Schools Davis Unified
School District Yolo
Others
HOA Fee Include MaintenanceExterior, MaintenanceGrounds, Trash, Pool
Senior Community No
Tax ID 035-672-001-000
Special Listing Condition None
Pets Allowed Yes
Read Less Info
Want to know what your home might be worth? Contact us for a FREE valuation!

Our team is ready to help you sell your home for the highest possible price ASAP

Bought with RE/MAX Gold, Good Home Group
GET MORE INFORMATION

REALTOR® | Lic# CA 01350620 NV BS145655






