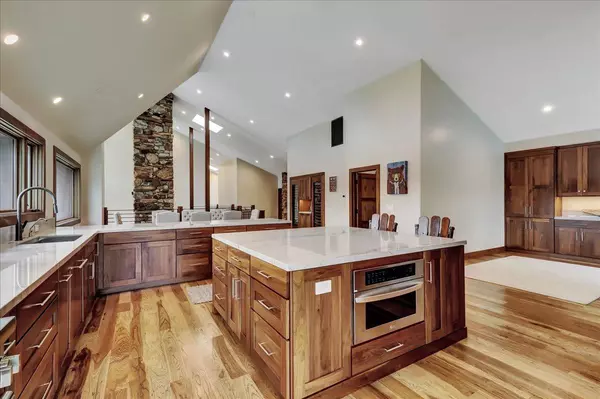$2,250,000
$2,250,000
For more information regarding the value of a property, please contact us for a free consultation.
4 Beds
4 Baths
3,705 SqFt
SOLD DATE : 04/02/2024
Key Details
Sold Price $2,250,000
Property Type Single Family Home
Sub Type Single Family Residence
Listing Status Sold
Purchase Type For Sale
Square Footage 3,705 sqft
Price per Sqft $607
MLS Listing ID 223082343
Sold Date 04/02/24
Bedrooms 4
Full Baths 2
HOA Y/N No
Originating Board MLS Metrolist
Lot Size 42.090 Acres
Acres 42.09
Property Description
Seller will buy down interest rate 2.5 Points saving appx $1,350 a month. Stunning waterfront estate on 42+ flat acres. House is surrounded by private 10+/- ac. lake on 3 sides! Elegant Modern Craftsman updated w/ no expense spared. Gourmet chef's kitchen w/ fireplace, Quartzite counters, butlers pantry, Subzero fridge/freezer & wine fridges, Thermador gas range. Solid wood hickory flooring, Custom Walnut Anderson windows. Solid Walnut cabinets, trim, doors & built ins. Spacious living room w/vaulted ceilings, double sided custom rock fireplace. Downstairs guest bath and beds each w/patio access. Dream laundry room w/ double washers/dryers. New 50 year roof w/covered gutters. 3 new HVAC units. Geese, Swans, Ducks, Egrets, Blue Heron, Hawks, Bald Eagles and more. LOTS of Bass & Blue Gill make for exceptional fishing. Walking trails throughout. Private w/gated entrance, fenced/cross fenced pastures, irrigation water, fenced orchard. Back up generator. Adjacent to 400+ acre vineyard. Lake views from almost every room. Updated private Guest unit with bed, bath and full kitchen. Find yourself living in your own private nature reserve. Plenty of land for enjoying dirt bikes, side by sides and all kinds of outdoor activities. Tons of storage and plenty of water. A truly Estate Property.
Location
State CA
County Nevada
Area 13103
Direction McCourtney to Indian Springs or Hwy 20 to Penn Valley Dr / Spenceville Rd to Indian Springs. NO SIGN
Rooms
Basement Partial
Master Bathroom Closet, Shower Stall(s), Double Sinks, Soaking Tub, Steam, Stone, Radiant Heat, Window
Master Bedroom Walk-In Closet 2+, Sitting Area
Living Room Cathedral/Vaulted, Skylight(s), Deck Attached, Great Room, View
Dining Room Skylight(s), Dining/Living Combo, Formal Area
Kitchen Breakfast Area, Island, Stone Counter, Kitchen/Family Combo
Interior
Interior Features Cathedral Ceiling, Skylight(s), Formal Entry, Wet Bar
Heating Propane, Central, Radiant Floor, Fireplace(s), Gas, MultiUnits, MultiZone
Cooling Central, MultiUnits, MultiZone
Flooring Carpet, Tile, Wood
Fireplaces Number 2
Fireplaces Type Kitchen, Stone, Family Room, Gas Log, Gas Piped
Window Features Caulked/Sealed,Dual Pane Full
Appliance Built-In Freezer, Built-In Gas Range, Built-In Refrigerator, Dishwasher, Microwave, Tankless Water Heater, Wine Refrigerator
Laundry Cabinets, Sink, Ground Floor, Inside Room
Exterior
Exterior Feature Entry Gate
Garage Attached, Boat Dock, RV Possible, Garage Door Opener, Garage Facing Front, Uncovered Parking Spaces 2+, Guest Parking Available, Interior Access
Garage Spaces 2.0
Fence Cross Fenced, Fenced
Utilities Available Propane Tank Owned, Public, Generator, Underground Utilities, Internet Available
View Garden/Greenbelt, Vineyard, Lake
Roof Type Composition
Topography Level,Rock Outcropping
Street Surface Paved
Porch Uncovered Deck
Private Pool No
Building
Lot Description Auto Sprinkler F&R, Pond Year Round, Private, Secluded, Lake Access, Landscape Back, Landscape Front
Story 2
Foundation Raised, Slab
Sewer Septic System
Water Water District, Well
Architectural Style Modern/High Tech, Contemporary
Schools
Elementary Schools Penn Valley
Middle Schools Penn Valley
High Schools Nevada Joint Union
School District Nevada
Others
Senior Community No
Tax ID 002-121-064-000
Special Listing Condition None
Read Less Info
Want to know what your home might be worth? Contact us for a FREE valuation!

Our team is ready to help you sell your home for the highest possible price ASAP

Bought with Century 21 Cornerstone Realty
GET MORE INFORMATION

REALTOR® | Lic# CA 01350620 NV BS145655






