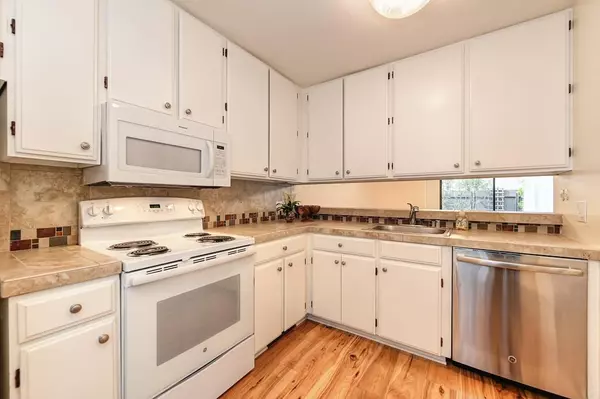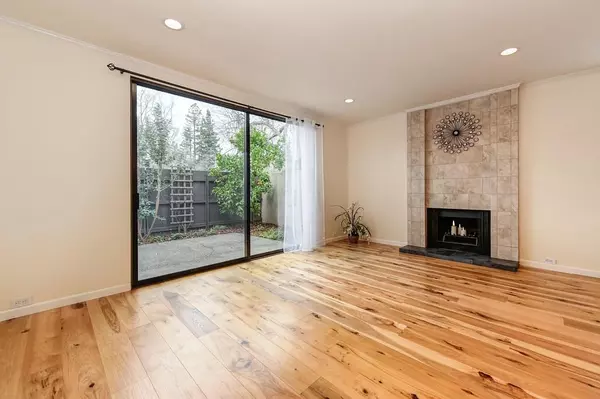$355,000
$341,000
4.1%For more information regarding the value of a property, please contact us for a free consultation.
2 Beds
2 Baths
1,228 SqFt
SOLD DATE : 04/01/2024
Key Details
Sold Price $355,000
Property Type Condo
Sub Type Condominium
Listing Status Sold
Purchase Type For Sale
Square Footage 1,228 sqft
Price per Sqft $289
Subdivision Woodside
MLS Listing ID 224020063
Sold Date 04/01/24
Bedrooms 2
Full Baths 1
HOA Fees $476/mo
HOA Y/N Yes
Originating Board MLS Metrolist
Year Built 1968
Lot Size 4,670 Sqft
Acres 0.1072
Property Description
Absolutely stunning and spacious two-story, two-bedroom townhome in wonderful inside location of Woodside gated community. End unit with additional side windows and lots of light. Beautifully remodeled kitchen, engineered hardwood flooring downstairs, retextured ceilings. Remodeled bathroom upstairs is beautiful with two separate vanity areas, engineered quartz countertops with glass tile backsplash, stall shower with pebble tile floor and tub with shower above. Glass in all windows replaced with dual-pane glass. Heat/air unit replaced June 2015. Inside laundry (washer and dryer to remain). Lovely patio garden with semi-dwarf fruit trees. Covered parking. Sought-after location near clubhouse, pools, gym, billiard room, tennis courts and dog park. Convenient to restaurants, shopping and Sac. State.
Location
State CA
County Sacramento
Area 10825
Direction Enter gate on Howe Avenue. Building #2258 is next to the tennis courts across from the clubhouse. Use visitor parking marked green.
Rooms
Master Bathroom Shower Stall(s)
Living Room Other
Dining Room Dining/Living Combo
Kitchen Tile Counter
Interior
Interior Features Cathedral Ceiling
Heating Central
Cooling Ceiling Fan(s), Central
Flooring Carpet, Wood
Fireplaces Number 1
Fireplaces Type Living Room, Wood Burning
Window Features Dual Pane Full
Appliance Free Standing Refrigerator, Dishwasher, Disposal, Microwave, Free Standing Electric Range
Laundry Dryer Included, Upper Floor, Washer Included, Inside Area
Exterior
Parking Features Covered
Carport Spaces 1
Pool Built-In, Common Facility
Utilities Available Public
Amenities Available Pool, Clubhouse, Dog Park, Spa/Hot Tub, Tennis Courts, Gym
Roof Type See Remarks
Porch Enclosed Patio
Private Pool Yes
Building
Lot Description Close to Clubhouse, Gated Community
Story 2
Unit Location Close to Clubhouse,End Unit
Foundation Slab
Sewer In & Connected
Water See Remarks
Level or Stories Two
Schools
Elementary Schools San Juan Unified
Middle Schools San Juan Unified
High Schools San Juan Unified
School District Sacramento
Others
HOA Fee Include MaintenanceExterior, Trash
Senior Community No
Restrictions Exterior Alterations,Parking
Tax ID 294-0220-003-0001
Special Listing Condition None
Pets Allowed Number Limit, Cats OK, Size Limit, Dogs OK
Read Less Info
Want to know what your home might be worth? Contact us for a FREE valuation!

Our team is ready to help you sell your home for the highest possible price ASAP

Bought with eXp Realty of California Inc.
GET MORE INFORMATION

REALTOR® | Lic# CA 01350620 NV BS145655






