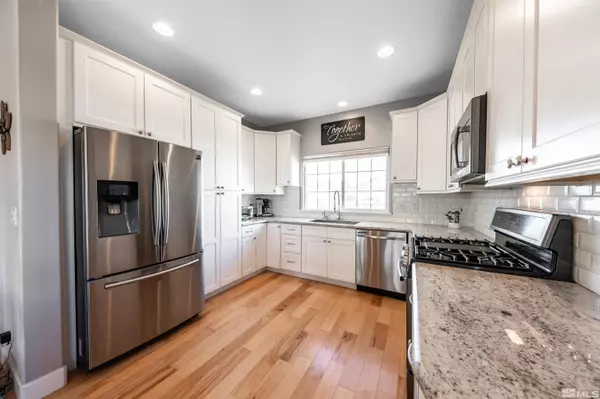$572,500
$600,000
4.6%For more information regarding the value of a property, please contact us for a free consultation.
3 Beds
2 Baths
1,443 SqFt
SOLD DATE : 03/20/2024
Key Details
Sold Price $572,500
Property Type Single Family Home
Sub Type Single Family Residence
Listing Status Sold
Purchase Type For Sale
Square Footage 1,443 sqft
Price per Sqft $396
MLS Listing ID 240000449
Sold Date 03/20/24
Bedrooms 3
Full Baths 2
HOA Fees $40/qua
Year Built 2004
Annual Tax Amount $2,300
Lot Size 10,890 Sqft
Acres 0.25
Lot Dimensions 0.25
Property Sub-Type Single Family Residence
Property Description
Check out this beautiful ready to move-in home with an expansive .25 acre lot which is fully landscaped. The enormous backyard is an entertainers delight which overlooks Mt. Rose. Backyard includes two large separate patios, horseshoe pit and grass area. This desired open floorplan is located in the desirable area of South Reno! Home features hardwood flooring in living room and hallways, carpeted bedrooms. Remodeling includes, kitchen with Granite Slab counters, dishwasher, double shower heads in primary., Close to Shopping, parks, walking paths/trail and freeway access. Come see this gorgeous home for yourself and make an appointment today!
Location
State NV
County Washoe
Zoning PD
Direction Big Boulder, Mammoth, Trek Trail, Canyonlands
Rooms
Family Room None
Other Rooms None
Master Bedroom Double Sinks, Shower Stall, Walk-In Closet(s) 2
Dining Room Living Room Combination
Kitchen Built-In Dishwasher
Interior
Interior Features Walk-In Closet(s)
Heating Electric, Natural Gas
Cooling Central Air, Electric, Refrigerated
Flooring Wood
Fireplaces Type Gas Log
Fireplace Yes
Appliance Additional Refrigerator(s)
Laundry Cabinets, Laundry Area, Laundry Room
Exterior
Exterior Feature None
Parking Features Attached, Garage Door Opener
Garage Spaces 2.0
Utilities Available Electricity Available, Internet Available, Natural Gas Available, Sewer Available, Water Available, Cellular Coverage
Amenities Available None
View Y/N Yes
View Mountain(s)
Roof Type Tile
Porch Patio
Total Parking Spaces 2
Garage Yes
Building
Lot Description Corner Lot, Cul-De-Sac, Landscaped, Level, Sprinklers In Front, Sprinklers In Rear
Story 1
Foundation Slab
Water Public
Structure Type Stucco
Schools
Elementary Schools Nick Poulakidas
Middle Schools Depoali
High Schools Damonte
Others
Tax ID 16124122
Acceptable Financing 1031 Exchange, Cash, Conventional, FHA, VA Loan
Listing Terms 1031 Exchange, Cash, Conventional, FHA, VA Loan
Read Less Info
Want to know what your home might be worth? Contact us for a FREE valuation!

Our team is ready to help you sell your home for the highest possible price ASAP
GET MORE INFORMATION

REALTOR® | Lic# CA 01350620 NV BS145655






