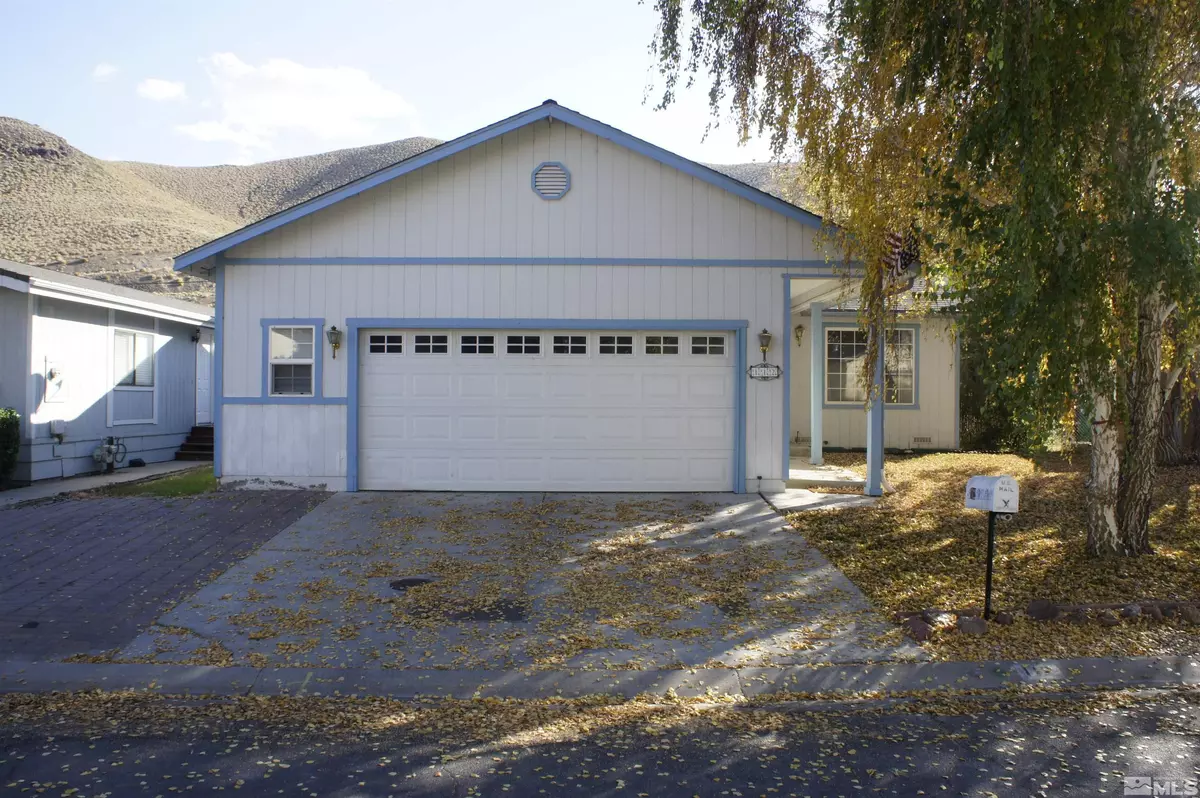$339,500
$339,900
0.1%For more information regarding the value of a property, please contact us for a free consultation.
2 Beds
2 Baths
1,120 SqFt
SOLD DATE : 03/15/2024
Key Details
Sold Price $339,500
Property Type Single Family Home
Sub Type Single Family Residence
Listing Status Sold
Purchase Type For Sale
Square Footage 1,120 sqft
Price per Sqft $303
MLS Listing ID 230012996
Sold Date 03/15/24
Bedrooms 2
Full Baths 2
HOA Fees $231/mo
Year Built 1996
Annual Tax Amount $1,127
Lot Size 3,484 Sqft
Acres 0.08
Lot Dimensions 0.08
Property Sub-Type Single Family Residence
Property Description
Reduced $5,000! Sellers are offering $2,000 credit for buyers to put towards painting or carpet replacement. Welcome home to this warm, comfortable home in Lockwood, as close to nature as you can get. Whether it is fishing in the Truckee River or going for a hike in the mountains, everything is just around the corner. This 2 bedroom, 2 bathroom home is a perfect starter home. Large inviting kitchen with granite countertops and ample storage., There is a large deck outside the dining area/kitchen with a hot tub to relax.The home has a Pure Water Systems water softener installed. From the back yard there is direct access to the recreational paths at the foot of the mountain. The bathrooms also have granite countertops and the main bathroom is ADA accessible. The HOA mows the front lawn, there is 12-hour neighborhood security and monthly events are organized by the HOA for that great community feeling. All homes are owner occupied, the HOA does not allow rentals. There is a large RV lot in the community, possibility to rent a space for your RV at $10 a month. No need to park your "second" home far away.
Location
State NV
County Storey
Zoning Mixed 3
Direction Cercle de Cerese/ Ave De La Bleu De Clair
Rooms
Family Room None
Other Rooms None
Master Bedroom Shower Stall
Dining Room Ceiling Fan(s)
Kitchen Built-In Dishwasher
Interior
Interior Features Ceiling Fan(s), High Ceilings
Heating Forced Air, Propane
Cooling Central Air, Refrigerated
Flooring Ceramic Tile
Fireplace No
Appliance Water Softener Owned
Laundry In Hall, Laundry Area, Shelves
Exterior
Exterior Feature None
Parking Features Attached, Garage Door Opener
Garage Spaces 2.0
Utilities Available Cable Available, Electricity Available, Internet Available, Phone Available, Sewer Available, Water Available, Cellular Coverage, Propane, Water Meter Installed
Amenities Available Fitness Center, Landscaping, Maintenance Grounds, Parking, Pool, Security, Spa/Hot Tub, Tennis Court(s), Clubhouse/Recreation Room
View Y/N Yes
View Mountain(s)
Roof Type Composition,Pitched,Shingle
Porch Deck
Total Parking Spaces 2
Garage Yes
Building
Lot Description Adjoins BLM/BIA Land, Landscaped, Level, Sprinklers In Front, Sprinklers In Rear
Story 1
Foundation Crawl Space
Water Public
Structure Type Wood Siding
Schools
Elementary Schools Hillside
Middle Schools Virginia City
High Schools Virginia City
Others
Tax ID 00354713
Acceptable Financing 1031 Exchange, Cash, Conventional, FHA, VA Loan
Listing Terms 1031 Exchange, Cash, Conventional, FHA, VA Loan
Read Less Info
Want to know what your home might be worth? Contact us for a FREE valuation!

Our team is ready to help you sell your home for the highest possible price ASAP
GET MORE INFORMATION

REALTOR® | Lic# CA 01350620 NV BS145655






