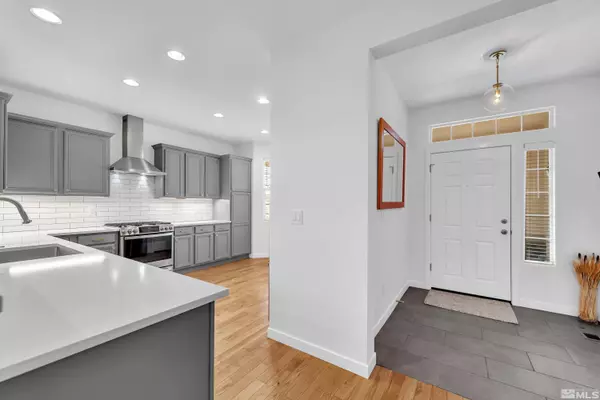$617,250
$588,000
5.0%For more information regarding the value of a property, please contact us for a free consultation.
3 Beds
2 Baths
1,663 SqFt
SOLD DATE : 03/15/2024
Key Details
Sold Price $617,250
Property Type Single Family Home
Sub Type Single Family Residence
Listing Status Sold
Purchase Type For Sale
Square Footage 1,663 sqft
Price per Sqft $371
MLS Listing ID 240001477
Sold Date 03/15/24
Bedrooms 3
Full Baths 2
HOA Fees $25/mo
Year Built 2002
Annual Tax Amount $2,560
Lot Size 6,969 Sqft
Acres 0.16
Lot Dimensions 0.16
Property Sub-Type Single Family Residence
Property Description
Welcome to 2599 Cosimo Ct, a meticulously remodeled single-level home in Sparks, NV. Boasting 3 bedrooms, 2 bathrooms, and a 2-car garage, this residence exudes sophistication with top-of-the-line finishes. This is NOT a flip! Well over $100,000 cost for this top of the line remodel! This open floor plan features pristine 3/4 solid white oak hardwood floors throughout the main living area, as well as brand new carpet in the bedrooms., The entire interior has been remodeled, including both bathrooms & kitchen. The kitchen is a chef's dream, featuring quartz countertops & high-end appliances, including a new GE Profile stove and a Bosch Silence Plus dishwasher. Additional upgrades include new solid wood doors and baseboards; new lighting fixtures throughout; new interior paint...too much to include here. See Docs for additional list of upgrades. The location is a golfer's delight, situated near the newly reopened 9-hole D'Andrea Golf Course, complete with their Top Tracer driving range. Convenient access to I-80 and USA Parkway ensures easy commuting for work or leisure. Don't miss the 3d Tour & layout, as well as pre-inspection.
Location
State NV
County Washoe
Zoning Pd
Direction E.80;N Vista;R.Geno Mart.; L Inman; L Anqua;R Garz
Rooms
Family Room Great Rooms
Other Rooms None
Master Bedroom Double Sinks, On Main Floor, Shower Stall, Walk-In Closet(s) 2
Dining Room Great Room
Kitchen Breakfast Bar
Interior
Interior Features Breakfast Bar, Ceiling Fan(s), No Interior Steps, Pantry, Primary Downstairs, Smart Thermostat, Walk-In Closet(s)
Heating ENERGY STAR Qualified Equipment, Forced Air, Natural Gas
Cooling Central Air, ENERGY STAR Qualified Equipment, Refrigerated
Flooring Ceramic Tile
Fireplace No
Laundry Cabinets, Laundry Area, Laundry Room
Exterior
Exterior Feature Entry Flat or Ramped Access, None
Parking Features Attached, Garage Door Opener
Garage Spaces 2.0
Utilities Available Electricity Available, Internet Available, Natural Gas Available, Phone Available, Sewer Available, Water Available, Cellular Coverage, Centralized Data Panel
View Y/N Yes
View Mountain(s)
Roof Type Pitched,Tile
Porch Patio
Total Parking Spaces 2
Garage Yes
Building
Lot Description Cul-De-Sac, Landscaped, Level, Sprinklers In Front, Sprinklers In Rear
Story 1
Foundation Crawl Space
Water Public
Structure Type Stucco
Schools
Elementary Schools Moss
Middle Schools Mendive
High Schools Reed
Others
Tax ID 40230118
Acceptable Financing 1031 Exchange, Cash, Conventional, FHA, VA Loan
Listing Terms 1031 Exchange, Cash, Conventional, FHA, VA Loan
Read Less Info
Want to know what your home might be worth? Contact us for a FREE valuation!

Our team is ready to help you sell your home for the highest possible price ASAP
GET MORE INFORMATION

REALTOR® | Lic# CA 01350620 NV BS145655






