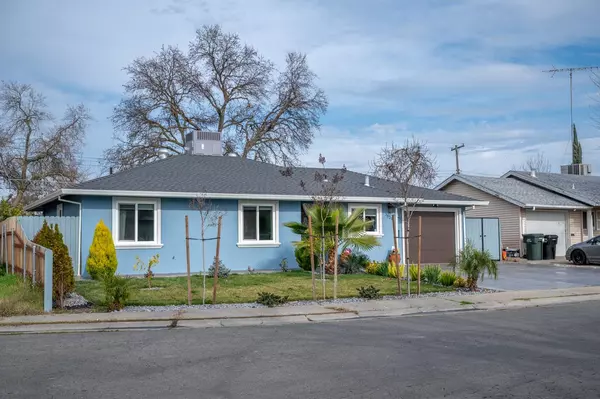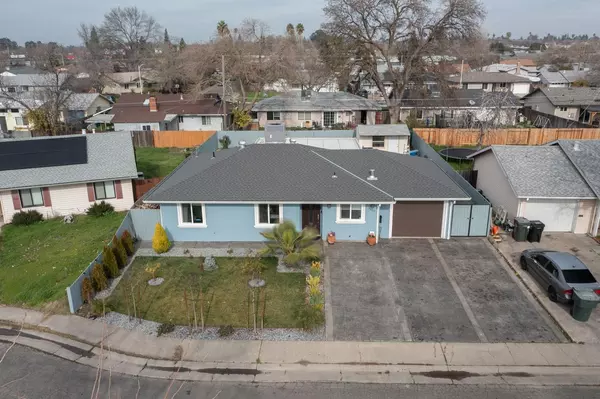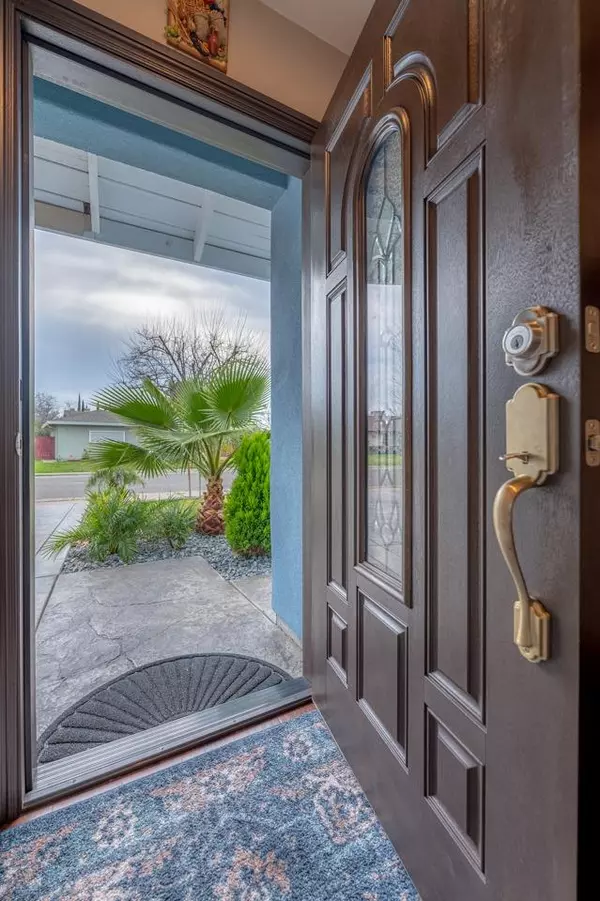$420,000
$424,900
1.2%For more information regarding the value of a property, please contact us for a free consultation.
3 Beds
1 Bath
1,013 SqFt
SOLD DATE : 03/12/2024
Key Details
Sold Price $420,000
Property Type Single Family Home
Sub Type Single Family Residence
Listing Status Sold
Purchase Type For Sale
Square Footage 1,013 sqft
Price per Sqft $414
MLS Listing ID 224013730
Sold Date 03/12/24
Bedrooms 3
Full Baths 1
HOA Y/N No
Originating Board MLS Metrolist
Year Built 1957
Lot Size 6,534 Sqft
Acres 0.15
Property Description
Move in ready, all the updates have been done for you! Welcome to this single story, recently updated residence with an abundance of natural light and opportunity. You can tell the owners loved their home by all the investment that was made. Recent updates include roof, HVAC, kitchen, appliances, patio and so much more. Lots of space to entertain with an expansive back patio cover including lights, fans and shades. Plenty of storage with the garage cabinetry and backyard shed. Shed is a potential ADU, plans are already drawn. Lots of driveway parking and possible RV storage. This is the perfect place to call your home, FHA and VA welcome!
Location
State CA
County Sacramento
Area 10660
Direction North on Watt, Right on Owens, Left on Cummings
Rooms
Living Room Great Room
Dining Room Dining/Living Combo
Kitchen Granite Counter
Interior
Heating Central, Gas
Cooling Central
Flooring Laminate
Appliance Free Standing Gas Range, Free Standing Refrigerator, Gas Water Heater, Hood Over Range, Dishwasher, Disposal, Microwave, Tankless Water Heater
Laundry Gas Hook-Up, In Garage
Exterior
Parking Features Attached, RV Possible, Garage Door Opener, Garage Facing Front, Guest Parking Available
Garage Spaces 1.0
Fence Back Yard
Utilities Available Cable Available, Public, Electric, Internet Available, Natural Gas Connected
Roof Type Composition
Topography Level
Street Surface Asphalt,Paved
Porch Covered Patio
Private Pool No
Building
Lot Description Auto Sprinkler Front
Story 1
Foundation Slab
Sewer Public Sewer
Water Public
Architectural Style Mid-Century
Level or Stories One
Schools
Elementary Schools Twin Rivers Unified
Middle Schools Twin Rivers Unified
High Schools Twin Rivers Unified
School District Sacramento
Others
Senior Community No
Tax ID 200-0111-013-0000
Special Listing Condition None
Read Less Info
Want to know what your home might be worth? Contact us for a FREE valuation!

Our team is ready to help you sell your home for the highest possible price ASAP

Bought with Century 21 Select Real Estate
GET MORE INFORMATION
REALTOR® | Lic# CA 01350620 NV BS145655






