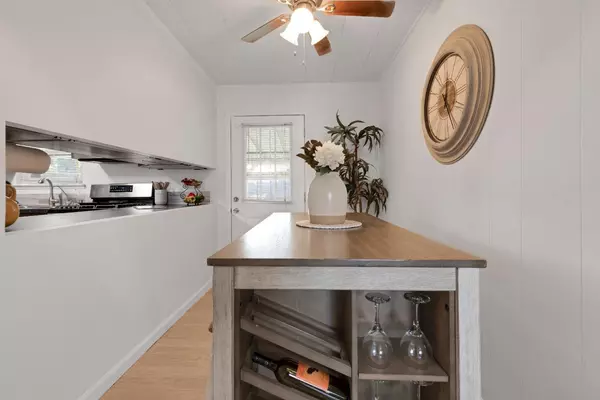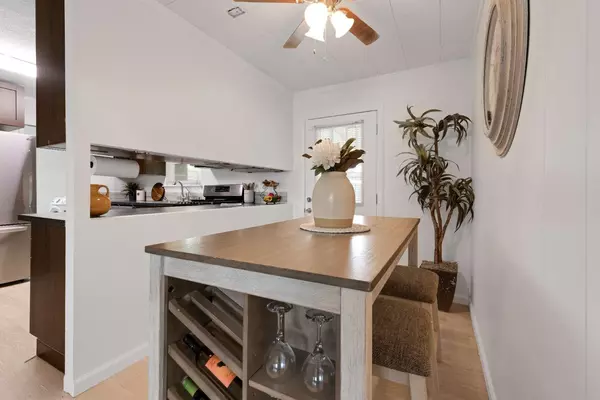$385,000
$385,000
For more information regarding the value of a property, please contact us for a free consultation.
3 Beds
2 Baths
1,090 SqFt
SOLD DATE : 03/09/2024
Key Details
Sold Price $385,000
Property Type Single Family Home
Sub Type Single Family Residence
Listing Status Sold
Purchase Type For Sale
Square Footage 1,090 sqft
Price per Sqft $353
MLS Listing ID 224002856
Sold Date 03/09/24
Bedrooms 3
Full Baths 2
HOA Y/N No
Originating Board MLS Metrolist
Year Built 1963
Lot Size 6,098 Sqft
Acres 0.14
Property Description
Experience the perfect balance of modern amenities and convenient living in this charming North Highlands property. Boasting fresh paint and a recently upgraded kitchen with spacious countertops and stainless steel appliances, it's ready for new owners to call it home! Step outside to discover a traditionally expansive backyard. Entertain in style or unwind in peace under the covered patio. Additionally, the property includes a handy utility shed, providing extra storage space for your gardening tools and outdoor equipment. The property also features a generous two-car garage, offering ample room for your vehicles, storage, and hobbies. The oversized solar system significantly reduces your energy bills, making this an eco-friendly choice for the environmentally conscious homeowner. Comfort is paramount with the efficient gas heater and air conditioning system, ensuring your home remains cozy throughout the year. Situated in a prime Sacramento area location, this home is conveniently close to essential amenities and attractions.
Location
State CA
County Sacramento
Area 10660
Direction Frontage road on Elkhorn.
Rooms
Living Room Great Room
Dining Room Dining/Living Combo
Kitchen Breakfast Area, Pantry Cabinet
Interior
Heating Central
Cooling Central
Flooring Carpet, Laminate
Appliance Free Standing Gas Range, Free Standing Refrigerator, Dishwasher
Laundry Dryer Included, Washer Included, Inside Room
Exterior
Parking Features Attached
Garage Spaces 2.0
Utilities Available Public
Roof Type Composition
Private Pool No
Building
Lot Description Shape Regular
Story 1
Foundation Slab
Sewer In & Connected
Water Public
Level or Stories One
Schools
Elementary Schools Twin Rivers Unified
Middle Schools Twin Rivers Unified
High Schools Twin Rivers Unified
School District Sacramento
Others
Senior Community No
Tax ID 200-0171-013-0000
Special Listing Condition Successor Trustee Sale
Read Less Info
Want to know what your home might be worth? Contact us for a FREE valuation!

Our team is ready to help you sell your home for the highest possible price ASAP

Bought with Coldwell Banker Realty
GET MORE INFORMATION
REALTOR® | Lic# CA 01350620 NV BS145655






