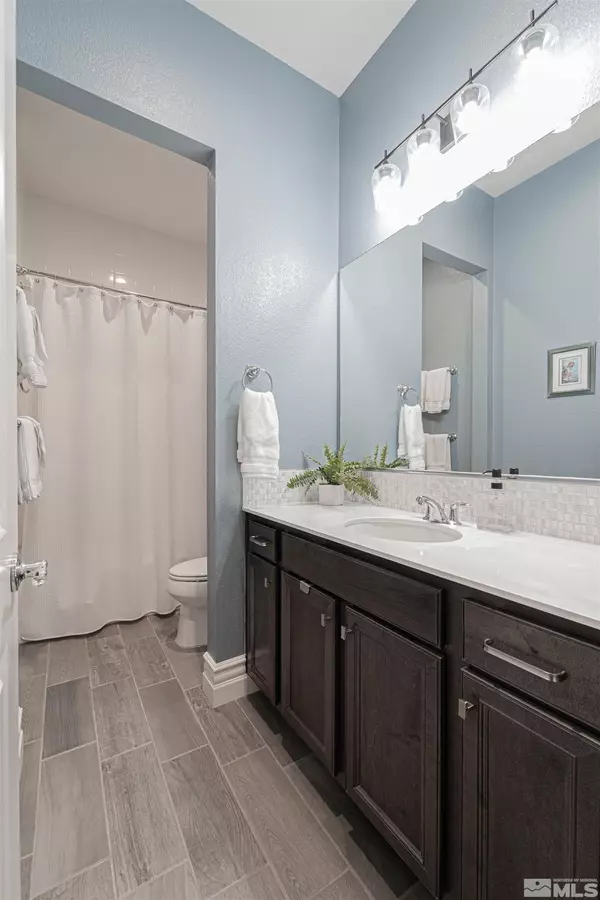$845,000
$870,000
2.9%For more information regarding the value of a property, please contact us for a free consultation.
3 Beds
3 Baths
2,115 SqFt
SOLD DATE : 02/29/2024
Key Details
Sold Price $845,000
Property Type Single Family Home
Sub Type Single Family Residence
Listing Status Sold
Purchase Type For Sale
Square Footage 2,115 sqft
Price per Sqft $399
MLS Listing ID 230010433
Sold Date 02/29/24
Bedrooms 3
Full Baths 2
Half Baths 1
HOA Fees $227/mo
Year Built 2019
Annual Tax Amount $5,330
Lot Size 6,969 Sqft
Acres 0.16
Lot Dimensions 0.16
Property Sub-Type Single Family Residence
Property Description
Only Single Level home available in this charming gated community, boasting Mt. Rose views and no rear neighbors, this beautifully upgraded Addison model was built in 2019. From the moment you enter this 3bd/2.5 ba Toll Brothers home located in Copper View at Caramella Ranch you feel elevated. With upgraded plank tile floors, chic light fixtures, upgraded cabinetry, upgraded Andersen Low-E windows and slider, tankless water heater and whole home water filtration system, the list goes on from there!, The low maintenance back yard is it's own oasis with a calming water feature, architectural grade turf, saltwater hot tub with new cover, dog run, outdoor kitchen with Masterbuilt smoker and gas BBQ, all with stunning mountain views. The small gated community offers a pool, clubhouse and fun neighborhood activities. Come quick to see why this home is special and the homes sell quickly in Copper View. True pride of ownership is evident thought the home and it's ready for you to call it yours!
Location
State NV
County Washoe
Zoning PD
Direction Western Skies to Water Clover turn right
Rooms
Family Room Great Rooms
Other Rooms Bedroom Office Main Floor
Master Bedroom Double Sinks, On Main Floor, Shower Stall, Walk-In Closet(s) 2
Dining Room Great Room
Kitchen Breakfast Bar
Interior
Interior Features Breakfast Bar, Kitchen Island, No Interior Steps, Pantry, Primary Downstairs, Smart Thermostat, Walk-In Closet(s)
Heating ENERGY STAR Qualified Equipment, Forced Air, Natural Gas
Cooling Central Air, ENERGY STAR Qualified Equipment, Refrigerated
Flooring Ceramic Tile
Fireplaces Number 1
Fireplaces Type Gas Log
Fireplace Yes
Appliance Gas Cooktop
Laundry Cabinets, Laundry Area, Laundry Room, Sink
Exterior
Exterior Feature Built-in Barbecue, Dog Run, Entry Flat or Ramped Access
Parking Features Attached, Garage Door Opener
Garage Spaces 3.0
Utilities Available Electricity Available, Internet Available, Natural Gas Available, Phone Available, Sewer Available, Water Available, Cellular Coverage, Centralized Data Panel, Water Meter Installed
Amenities Available Gated, Maintenance Grounds, Pool, Clubhouse/Recreation Room
View Y/N Yes
View City, Mountain(s), Ski Resort
Roof Type Composition,Shingle
Porch Patio
Total Parking Spaces 3
Garage Yes
Building
Lot Description Gentle Sloping, Landscaped, Sloped Up, Sprinklers In Front, Sprinklers In Rear
Story 1
Foundation Slab
Water Public
Structure Type Stucco,Masonry Veneer
Schools
Elementary Schools Brown
Middle Schools Marce Herz
High Schools Galena
Others
Tax ID 14321119
Acceptable Financing 1031 Exchange, Cash, Conventional, FHA, VA Loan
Listing Terms 1031 Exchange, Cash, Conventional, FHA, VA Loan
Read Less Info
Want to know what your home might be worth? Contact us for a FREE valuation!

Our team is ready to help you sell your home for the highest possible price ASAP
GET MORE INFORMATION

REALTOR® | Lic# CA 01350620 NV BS145655






