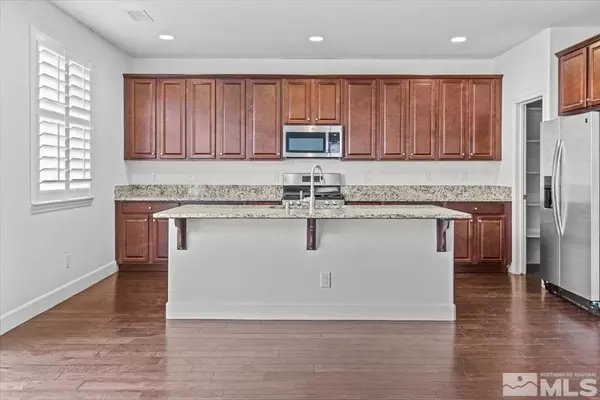$845,000
$879,000
3.9%For more information regarding the value of a property, please contact us for a free consultation.
4 Beds
4 Baths
3,058 SqFt
SOLD DATE : 02/21/2024
Key Details
Sold Price $845,000
Property Type Single Family Home
Sub Type Single Family Residence
Listing Status Sold
Purchase Type For Sale
Square Footage 3,058 sqft
Price per Sqft $276
MLS Listing ID 230013499
Sold Date 02/21/24
Bedrooms 4
Full Baths 3
Half Baths 1
HOA Fees $33/mo
Year Built 2016
Annual Tax Amount $5,953
Lot Size 6,577 Sqft
Acres 0.15
Lot Dimensions 0.15
Property Sub-Type Single Family Residence
Property Description
Located in the highly desirable Damonte Ranch Community in South Reno - This home offers more than just 1 home, it has an attached in-law quarters. The Law quarters offers its own entry and patio. Built in 2016 this home is spacious! Full hardwood floors throughout the first and second level. The stairs safely have carpet. Plantation shutters throughout the home offer full privacy or full light at your demand. Primary bedroom boasts TWO walk in closets! Additional overhead garage storage is a huge plus., This home is vacant, super clean and ready to occupy. Establish your family's educational success with highly desired Elementary, Middle and High Schools. Contact Listing agent directly for more information!
Location
State NV
County Washoe
Zoning PUD
Direction Veterans to Sutton Crossing to Rollins
Rooms
Family Room Ceiling Fan(s)
Other Rooms Other
Master Bedroom Double Sinks, Shower Stall, Walk-In Closet(s) 2
Dining Room Separate Formal Room
Kitchen Breakfast Bar
Interior
Interior Features Breakfast Bar, Ceiling Fan(s), High Ceilings, Kitchen Island, No Interior Steps, Pantry, Smart Thermostat, Walk-In Closet(s)
Heating Electric, ENERGY STAR Qualified Equipment, Hot Water, Natural Gas
Cooling Central Air, Electric, ENERGY STAR Qualified Equipment, Refrigerated
Flooring Wood
Fireplace No
Appliance Gas Cooktop
Laundry Cabinets, Laundry Area
Exterior
Exterior Feature Entry Flat or Ramped Access, None
Parking Features Attached
Garage Spaces 3.0
Utilities Available Electricity Available, Natural Gas Available, Sewer Available, Water Available
Amenities Available None
View Y/N Yes
View Mountain(s)
Roof Type Tile
Total Parking Spaces 3
Garage Yes
Building
Lot Description Landscaped, Level, Sprinklers In Front, Sprinklers In Rear
Story 2
Foundation Slab
Water Public
Structure Type Stucco
Schools
Elementary Schools Nick Poulakidas
Middle Schools Depoali
High Schools Damonte
Others
Tax ID 14107701
Acceptable Financing 1031 Exchange, Cash, Conventional, VA Loan
Listing Terms 1031 Exchange, Cash, Conventional, VA Loan
Read Less Info
Want to know what your home might be worth? Contact us for a FREE valuation!

Our team is ready to help you sell your home for the highest possible price ASAP
GET MORE INFORMATION

REALTOR® | Lic# CA 01350620 NV BS145655






