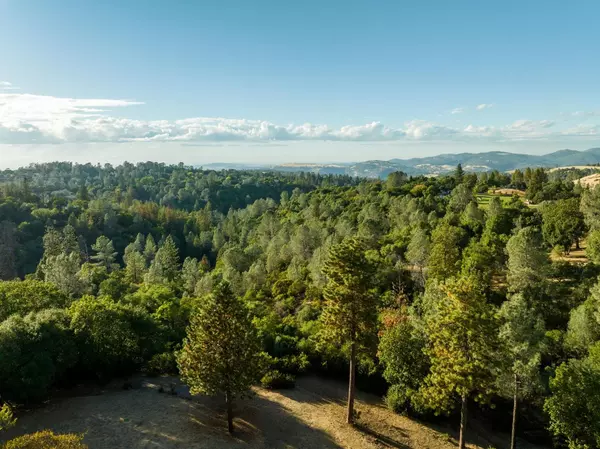$750,000
$765,000
2.0%For more information regarding the value of a property, please contact us for a free consultation.
3 Beds
3 Baths
2,498 SqFt
SOLD DATE : 02/15/2024
Key Details
Sold Price $750,000
Property Type Single Family Home
Sub Type Single Family Residence
Listing Status Sold
Purchase Type For Sale
Square Footage 2,498 sqft
Price per Sqft $300
MLS Listing ID 223099463
Sold Date 02/15/24
Bedrooms 3
Full Baths 2
HOA Y/N No
Originating Board MLS Metrolist
Year Built 2006
Lot Size 5.000 Acres
Acres 5.0
Property Description
Nestled in the heart of Penn Valley.This meticulously cared-for home boasts 3 bedrooms, 2 bathrooms, and offers the pride of ownership that's second to none. Bask in the breathtaking panoramic views as you enter. The interior features hardwood floors and an abundance of dramatic windows that fill the space with natural light. The master suite, a true retreat, features an oversized walk-in closet and a tranquil sitting room. Step out onto the deck and immerse yourself in the awe-inspiring vistas. With a spacious 3-car garage, your vehicles and storage needs are well taken care of, mirroring the overall care and attention this home has received. For a residence that not only offers stunning views but also embodies meticulous maintenance and pride of ownership, this is an opportunity you won't want to miss. Don't miss the chance to experience this remarkable 3-bedroom, 2-bathroom home.
Location
State CA
County Nevada
Area 13103
Direction Highway 20 Left on Penn Vally Left On Oak Canyon East On Live Oak Lane
Rooms
Family Room Cathedral/Vaulted, Deck Attached
Master Bathroom Double Sinks, Soaking Tub, Walk-In Closet
Master Bedroom Balcony, Sitting Room, Closet, Walk-In Closet, Outside Access
Living Room Cathedral/Vaulted, Deck Attached
Dining Room Dining/Family Combo
Kitchen Granite Counter
Interior
Heating Central
Cooling Central
Flooring Carpet, Wood
Fireplaces Number 1
Fireplaces Type Gas Piped
Appliance Built-In Gas Oven, Built-In Gas Range
Laundry Gas Hook-Up
Exterior
Garage Attached
Garage Spaces 3.0
Utilities Available Generator, Natural Gas Connected
View Panoramic, Ridge, Forest, Mountains
Roof Type Composition
Private Pool No
Building
Lot Description Private, Secluded, Stream Seasonal, Landscape Front
Story 1
Foundation Raised
Sewer Septic Connected
Water Well
Architectural Style Ranch, Contemporary
Level or Stories One
Schools
Elementary Schools Penn Valley
Middle Schools Penn Valley
High Schools Nevada Joint Union
School District Nevada
Others
Senior Community No
Tax ID 050-120-079-000
Special Listing Condition None
Read Less Info
Want to know what your home might be worth? Contact us for a FREE valuation!

Our team is ready to help you sell your home for the highest possible price ASAP

Bought with RE/MAX Gold
GET MORE INFORMATION

REALTOR® | Lic# CA 01350620 NV BS145655






