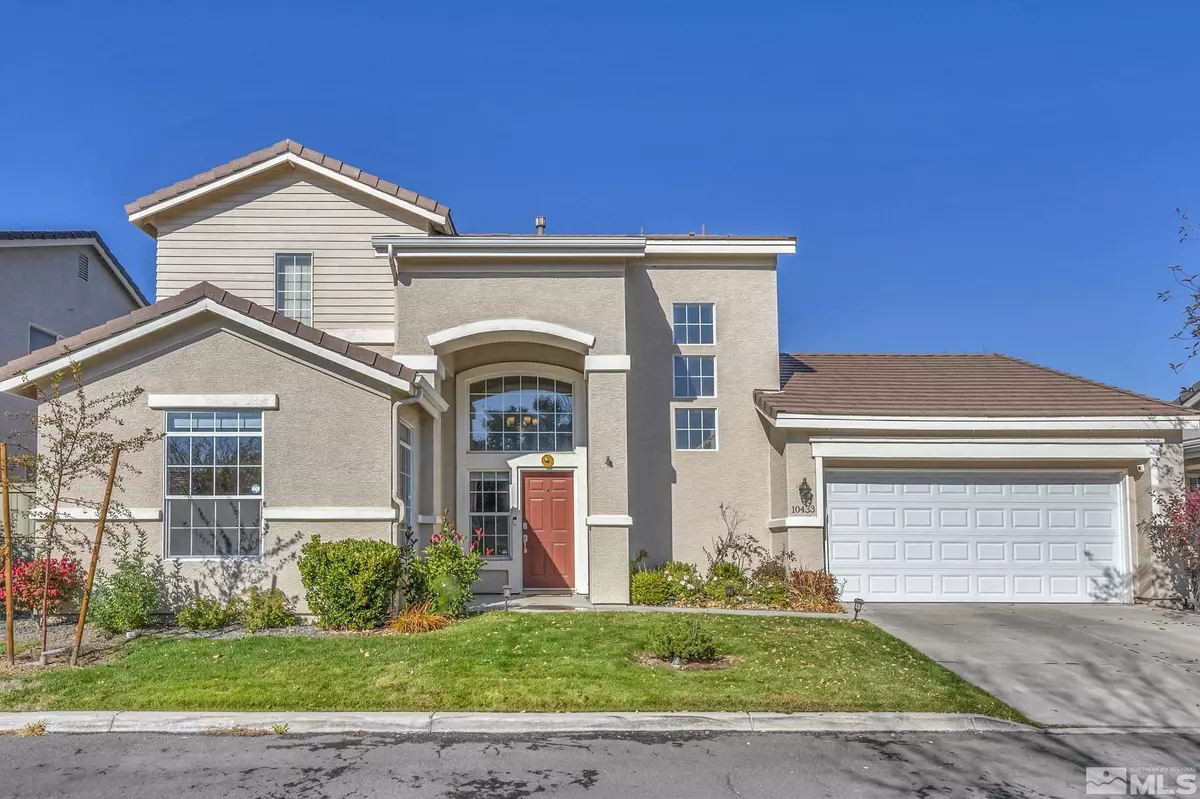$585,000
$595,000
1.7%For more information regarding the value of a property, please contact us for a free consultation.
4 Beds
3 Baths
2,125 SqFt
SOLD DATE : 02/09/2024
Key Details
Sold Price $585,000
Property Type Single Family Home
Sub Type Single Family Residence
Listing Status Sold
Purchase Type For Sale
Square Footage 2,125 sqft
Price per Sqft $275
MLS Listing ID 230012467
Sold Date 02/09/24
Bedrooms 4
Full Baths 2
Half Baths 1
HOA Fees $260/mo
Year Built 2002
Annual Tax Amount $3,149
Lot Size 3,659 Sqft
Acres 0.08
Lot Dimensions 0.08
Property Sub-Type Single Family Residence
Property Description
Assumable low interest rate loan if buyer qualifies! Located in the gated community of Wyndgate Village in Double Diamond convenient to schools, shopping, walking paths, parks and playgrounds. This exquisitely maintained 4-bedroom, 2.5-bath Reno residence is ready for you to move in and enjoy! Past covered entrance, step into a bright two-story interior where natural light seamlessly blends with earth tones, ceiling fans, plush carpeting, ceramic tile, and gleaming wide-plank wood flooring., An inviting fireplace draws you into the living area, embracing you with warmth in cooler seasons. Savor meals in the dining nook with its scenic street views. Gourmet kitchen with rich granite countertops, a prep island, a multi-seater counter, and a complement of appliances, including a gas range/oven and a refrigerator. Soft sunlight creates a restful atmosphere in the private retreats, all graced with large closets. A haven like no other, the main-level primary suite pampers you with a walk-in closet and a rejuvenating 5-piece ensuite with a separate shower and a spa-like soaking tub. Sip your morning coffee in seclusion out on the sun-kissed patio, the ideal spot for your most memorable celebrations. Additionally, there's a versatile landing area, an attached 2-car garage, and a laundry room complete with ample storage, sink, and washer and dryer. Wyndgate amenities include a clubhouse, pool, hot tub in addition to landscape maintenance and snow removal. Seller has supplied a pre-inspection report. Repairs have been made and receipts can be provided upon request.
Location
State NV
County Washoe
Zoning PD
Direction Double Diamond/Edgewood/Summershade/Chadwell
Rooms
Family Room Ceiling Fan(s)
Other Rooms Entrance Foyer
Master Bedroom Double Sinks, On Main Floor, Shower Stall, Walk-In Closet(s) 2
Dining Room Family Room Combination
Kitchen Breakfast Nook
Interior
Interior Features Ceiling Fan(s), Kitchen Island, Primary Downstairs, Walk-In Closet(s)
Heating Forced Air, Natural Gas
Cooling Central Air, Refrigerated
Flooring Ceramic Tile
Fireplaces Number 1
Fireplaces Type Gas Log
Fireplace Yes
Laundry Cabinets, Laundry Area, Laundry Room, Sink
Exterior
Exterior Feature None
Parking Features Attached, Garage Door Opener
Garage Spaces 2.0
Utilities Available Cable Available, Electricity Available, Internet Available, Natural Gas Available, Phone Available, Sewer Available, Water Available, Cellular Coverage, Water Meter Installed
Amenities Available Fitness Center, Gated, Landscaping, Maintenance Grounds, Parking, Pool, Spa/Hot Tub, Clubhouse/Recreation Room
View Y/N Yes
View Mountain(s)
Roof Type Pitched,Tile
Total Parking Spaces 2
Garage Yes
Building
Lot Description Cul-De-Sac, Landscaped, Level, Sprinklers In Front, Sprinklers In Rear
Story 2
Foundation Slab
Water Public
Structure Type Stucco
Schools
Elementary Schools Double Diamond
Middle Schools Depoali
High Schools Damonte
Others
Tax ID 16077206
Acceptable Financing 1031 Exchange, Cash, Conventional, FHA
Listing Terms 1031 Exchange, Cash, Conventional, FHA
Read Less Info
Want to know what your home might be worth? Contact us for a FREE valuation!

Our team is ready to help you sell your home for the highest possible price ASAP
GET MORE INFORMATION

REALTOR® | Lic# CA 01350620 NV BS145655






