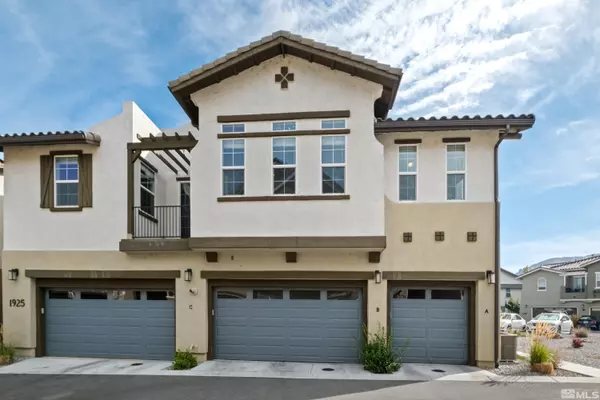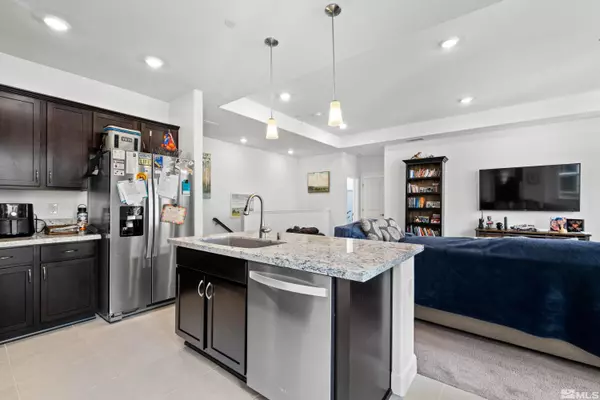$420,000
$429,900
2.3%For more information regarding the value of a property, please contact us for a free consultation.
2 Beds
2 Baths
1,310 SqFt
SOLD DATE : 01/30/2024
Key Details
Sold Price $420,000
Property Type Townhouse
Sub Type Townhouse
Listing Status Sold
Purchase Type For Sale
Square Footage 1,310 sqft
Price per Sqft $320
MLS Listing ID 230011372
Sold Date 01/30/24
Bedrooms 2
Full Baths 2
HOA Fees $175/mo
Year Built 2018
Annual Tax Amount $2,466
Lot Size 1,306 Sqft
Acres 0.03
Lot Dimensions 0.03
Property Sub-Type Townhouse
Property Description
Welcome to your new home in the Village at Esplanade! This beautiful townhouse boasts 2 bedrooms and 2 bathrooms, with all of the living area on one level upstairs. The open floorplan provides a spacious and inviting atmosphere, perfect for entertaining guests or relaxing with family. The unit features stunning granite counters and maple cabinets, adding a touch of elegance to the space. Located just minutes away from Damonte Ranch Park, you'll have easy access to all the outdoor activities you could want., Shopping and freeway access are also conveniently close by, making your daily routine a breeze. And with the Damonte Ranch wetlands just a short distance away, you'll have plenty of opportunities to explore the natural beauty of the area. The HOA provides snow removal services, ensuring that you won't have to worry about shoveling your driveway during those cold winter months. And if you're looking to stay active, the gym is available for all residents to use. Don't miss out on the opportunity to make this townhouse your new home. Schedule a viewing today and experience all that the Village at Esplanade has to offer!
Location
State NV
County Washoe
Zoning PD
Direction Horse Ranch / Dark Horse
Rooms
Family Room Great Rooms
Other Rooms None
Master Bedroom Double Sinks, Shower Stall, Walk-In Closet(s) 2
Dining Room Great Room
Kitchen Built-In Dishwasher
Interior
Interior Features High Ceilings, Kitchen Island, Pantry, Walk-In Closet(s)
Heating Natural Gas
Cooling Central Air, Refrigerated
Flooring Ceramic Tile
Fireplaces Type Gas Log
Fireplace Yes
Appliance Gas Cooktop
Laundry Cabinets, Laundry Room
Exterior
Exterior Feature None
Parking Features Attached, Garage Door Opener
Garage Spaces 1.0
Utilities Available Electricity Available, Natural Gas Available, Sewer Available, Water Available
Amenities Available Fitness Center, Maintenance Grounds, Parking
View Y/N No
Roof Type Pitched,Tile
Porch Patio
Total Parking Spaces 1
Garage Yes
Building
Lot Description Landscaped, Level
Story 2
Foundation Slab
Water Public
Structure Type Frame,Stucco
Schools
Elementary Schools Jwood Raw
Middle Schools Depoali
High Schools Damonte
Others
Tax ID 14159403
Acceptable Financing 1031 Exchange, Cash, Conventional, FHA, VA Loan
Listing Terms 1031 Exchange, Cash, Conventional, FHA, VA Loan
Read Less Info
Want to know what your home might be worth? Contact us for a FREE valuation!

Our team is ready to help you sell your home for the highest possible price ASAP
GET MORE INFORMATION

REALTOR® | Lic# CA 01350620 NV BS145655






