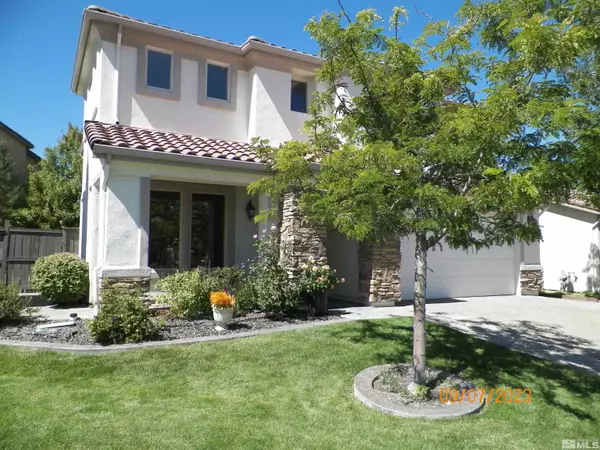$778,000
$800,000
2.8%For more information regarding the value of a property, please contact us for a free consultation.
4 Beds
3 Baths
2,861 SqFt
SOLD DATE : 01/31/2024
Key Details
Sold Price $778,000
Property Type Single Family Home
Sub Type Single Family Residence
Listing Status Sold
Purchase Type For Sale
Square Footage 2,861 sqft
Price per Sqft $271
MLS Listing ID 230010577
Sold Date 01/31/24
Bedrooms 4
Full Baths 3
HOA Fees $66/qua
Year Built 2006
Annual Tax Amount $4,505
Lot Size 10,454 Sqft
Acres 0.24
Lot Dimensions 0.24
Property Sub-Type Single Family Residence
Property Description
Large S. Reno home in the beautiful & desirable Curti Ranch neighborhood. Four bedrooms, 3 full baths, 2 car garage, and an extra large cul-de-sac lot. Total of 2861 square feet of well maintained home with all appliances and blinds included. The lot is a park like setting with plenty of shade trees, backyard patio creating a secluded place to relax or entertain. There is a large loft area that can double as office space. All bedrooms are located upstairs and one full bath is downstairs., The two car garage was originally a three car tandem, a previous owner closed off the one car tandem portion to create a workshop and left space up front for two cars. Close to schools and a short distance to scenic trails. This home is move in READY with lots of upgrades! Current owners were informed of over $100,000.00 worth of upgrades to include custom wood plantation shutters throughout home and hand scraped wood floors. Landscape lighting and remote-control patio lights. Paver driveway, patio and walkway. The home has plenty of storage throughout and an extra large laundry room with sink, cabinets, and counter top. The master bedroom includes a balcony, walk-in closet with extra shelving. Two of the spare bedrooms include walk-in closets. Loft furniture, refrigerator, washer, and dryer all stay with home.
Location
State NV
County Washoe
Zoning PD
Direction Curti Ranch - Tagor - Parade
Rooms
Family Room Ceiling Fan(s)
Other Rooms Loft
Master Bedroom Double Sinks, Shower Stall, Walk-In Closet(s) 2
Dining Room Separate Formal Room
Kitchen Breakfast Nook
Interior
Interior Features Ceiling Fan(s), High Ceilings, Pantry, Walk-In Closet(s)
Heating Forced Air, Natural Gas
Cooling Central Air, Refrigerated
Flooring Ceramic Tile
Fireplaces Number 1
Fireplaces Type Gas Log
Fireplace Yes
Appliance Gas Cooktop
Laundry Cabinets, Laundry Area, Laundry Room, Sink
Exterior
Exterior Feature Dog Run
Parking Features Attached, Garage Door Opener
Garage Spaces 2.0
Utilities Available Electricity Available, Internet Available, Natural Gas Available, Sewer Available, Water Available, Cellular Coverage, Water Meter Installed
Amenities Available Maintenance Grounds
View Y/N Yes
View Mountain(s)
Roof Type Pitched,Tile
Porch Patio, Deck
Total Parking Spaces 2
Garage Yes
Building
Lot Description Cul-De-Sac, Landscaped, Level, Sprinklers In Front, Sprinklers In Rear
Story 2
Foundation Slab
Water Public
Structure Type Stucco
Schools
Elementary Schools Brown
Middle Schools Marce Herz
High Schools Damonte
Others
Tax ID 14077223
Acceptable Financing 1031 Exchange, Cash, Conventional, FHA, VA Loan
Listing Terms 1031 Exchange, Cash, Conventional, FHA, VA Loan
Read Less Info
Want to know what your home might be worth? Contact us for a FREE valuation!

Our team is ready to help you sell your home for the highest possible price ASAP
GET MORE INFORMATION

REALTOR® | Lic# CA 01350620 NV BS145655






