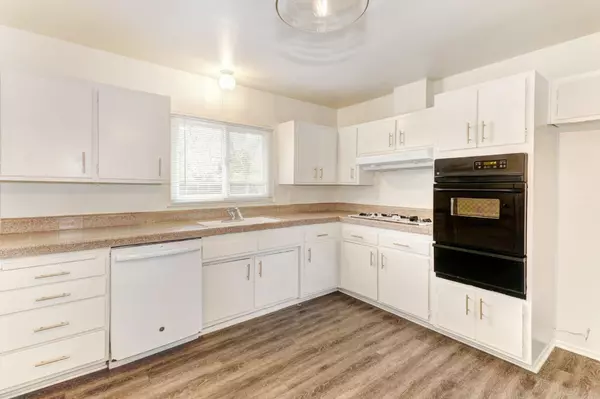$345,000
$355,000
2.8%For more information regarding the value of a property, please contact us for a free consultation.
3 Beds
1 Bath
900 SqFt
SOLD DATE : 01/31/2024
Key Details
Sold Price $345,000
Property Type Single Family Home
Sub Type Single Family Residence
Listing Status Sold
Purchase Type For Sale
Square Footage 900 sqft
Price per Sqft $383
MLS Listing ID 224000197
Sold Date 01/31/24
Bedrooms 3
Full Baths 1
HOA Y/N No
Originating Board MLS Metrolist
Year Built 1960
Lot Size 6,534 Sqft
Acres 0.15
Property Description
Convenient Location... Sweet single level with a welcoming covered entry. Spacious great room concept with warm laminate floors and a large picture window. Popular U-shaped kitchen provides plenty of cabinet & counter space. Cheerful dining area in the kitchen, perfect for morning coffee. Generous bedroom sizes, light, bright & airy floor plan. Fresh interior paint and lush carpets in bedrooms. Efficient dual pane windows throughout. Nice sized backyard with some mature landscape and incredible potential to make it your own. Nearby shopping, school and restaurants.
Location
State CA
County Sacramento
Area 10660
Direction On I-80-BR E (Capital City Fwy) take exit toward Elkhorn Blvd/Greenback Lane, Turn left onto Elkhorn Blvd (CR-E14 W) and Turn left onto Schofield Way.
Rooms
Living Room Great Room
Dining Room Space in Kitchen
Kitchen Breakfast Area
Interior
Heating Central
Cooling Central
Flooring Carpet, Laminate
Window Features Dual Pane Full
Appliance Gas Cook Top, Hood Over Range, Dishwasher, Disposal
Laundry In Garage
Exterior
Parking Features Attached, Garage Facing Front, Interior Access
Garage Spaces 1.0
Fence Fenced
Utilities Available Cable Available, Internet Available
Roof Type Composition
Private Pool No
Building
Lot Description Shape Regular, Low Maintenance
Story 1
Foundation Slab
Sewer In & Connected
Water Public
Schools
Elementary Schools Twin Rivers Unified
Middle Schools Twin Rivers Unified
High Schools Twin Rivers Unified
School District Sacramento
Others
Senior Community No
Tax ID 200-0161-008-0000
Special Listing Condition None
Read Less Info
Want to know what your home might be worth? Contact us for a FREE valuation!

Our team is ready to help you sell your home for the highest possible price ASAP

Bought with HomeSmart ICARE Realty
GET MORE INFORMATION

REALTOR® | Lic# CA 01350620 NV BS145655






