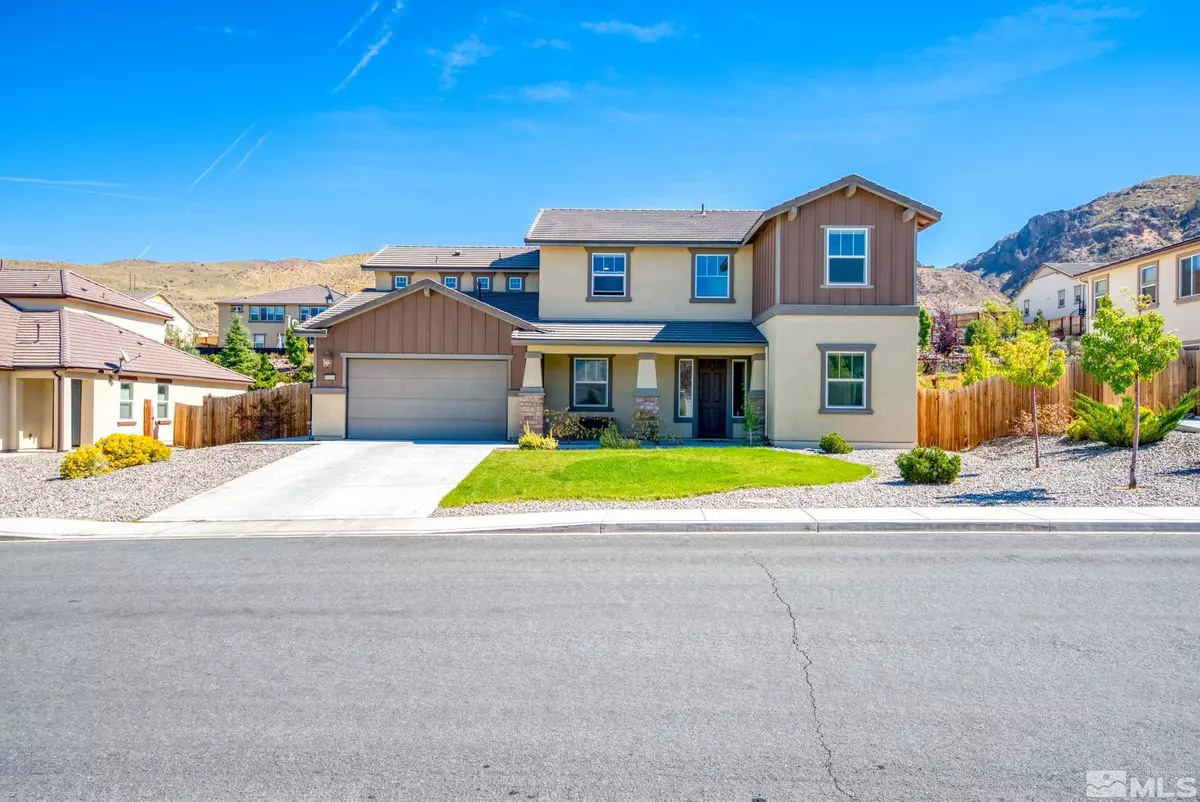$850,000
$899,000
5.5%For more information regarding the value of a property, please contact us for a free consultation.
4 Beds
3 Baths
3,060 SqFt
SOLD DATE : 01/31/2024
Key Details
Sold Price $850,000
Property Type Single Family Home
Sub Type Single Family Residence
Listing Status Sold
Purchase Type For Sale
Square Footage 3,060 sqft
Price per Sqft $277
MLS Listing ID 230011453
Sold Date 01/31/24
Bedrooms 4
Full Baths 3
HOA Fees $51/qua
Year Built 2015
Annual Tax Amount $7,918
Lot Size 0.320 Acres
Acres 0.32
Lot Dimensions 0.32
Property Sub-Type Single Family Residence
Property Description
Welcome to this beautifully maintained 4-bedroom, 3-bathroom, two-story gem in South Meadows! With more than 3,000 square feet of spacious, bright, and comfortable living space, this home is guaranteed to impress. Step inside to be greeted by wood-look flooring, recessed lighting, and oversized windows that flood the open and inviting layout with natural light., The kitchen features all the amenities you need, including a built-in double oven, gas cooktop, built-in microwave, pantry, and an island with additional seating capacity. The adjoining open living room and dining room boasts a broad sliding glass door that opens to the covered rear patio, perfect for enjoying your morning coffee or hosting outdoor gatherings. Upstairs, you'll find a generous primary bedroom with a walk-in closet and a second-story balcony that offers stunning views of the rear of the property and mountains to the east. The ensuite bathroom is complete with double sinks, a garden tub, and an expansive separate shower stall. Entertainment options abound with a game room and loft space, providing endless possibilities for family fun. The large laundry room is equipped with a utility sink, ample counter space, and cabinets for extra storage. Positioned on nearly 1/3-acre, outside you'll discover low-maintenance, well-kept landscaping surrounding the home. The backyard oasis awaits with an above-ground pool, covered patio, full fencing, a drip system, and extensive paver work, creating the perfect outdoor retreat. What's more? This home boasts keyless entry and a 3-car tandem garage. Located near local schools, parks, walking trails, and several popular shopping centers, this home offers not only comfort and style but also convenience. Don't miss the opportunity to make this stunning property your own – schedule your showing today!
Location
State NV
County Washoe
Zoning SF3
Direction Trail Rider Dr to Barrel Racer Dr
Rooms
Family Room Separate Formal Room
Other Rooms Entrance Foyer
Master Bedroom Double Sinks, Shower Stall, Walk-In Closet(s) 2
Dining Room Great Room
Kitchen Breakfast Bar
Interior
Interior Features Breakfast Bar, Ceiling Fan(s), Kitchen Island, Pantry, Smart Thermostat, Walk-In Closet(s)
Heating Electric, Hot Water, Natural Gas
Cooling Central Air, Electric, Refrigerated
Flooring Ceramic Tile
Fireplace No
Appliance Gas Cooktop
Laundry Cabinets, Laundry Area, Shelves
Exterior
Exterior Feature None
Parking Features Attached, Garage Door Opener, Tandem
Garage Spaces 3.0
Utilities Available Electricity Available, Internet Available, Natural Gas Available, Sewer Available, Water Available, Cellular Coverage
Amenities Available Maintenance Grounds
View Y/N Yes
View City, Desert, Mountain(s), Valley
Roof Type Tile
Porch Patio
Total Parking Spaces 3
Garage Yes
Building
Lot Description Landscaped, Level, Sloped Up, Sprinklers In Front
Story 2
Foundation Slab
Water Public
Structure Type Stucco
Schools
Elementary Schools Double Diamond
Middle Schools Depoali
High Schools Damonte
Others
Tax ID 14522205
Acceptable Financing 1031 Exchange, Cash, Conventional, FHA, VA Loan
Listing Terms 1031 Exchange, Cash, Conventional, FHA, VA Loan
Read Less Info
Want to know what your home might be worth? Contact us for a FREE valuation!

Our team is ready to help you sell your home for the highest possible price ASAP
GET MORE INFORMATION

REALTOR® | Lic# CA 01350620 NV BS145655






