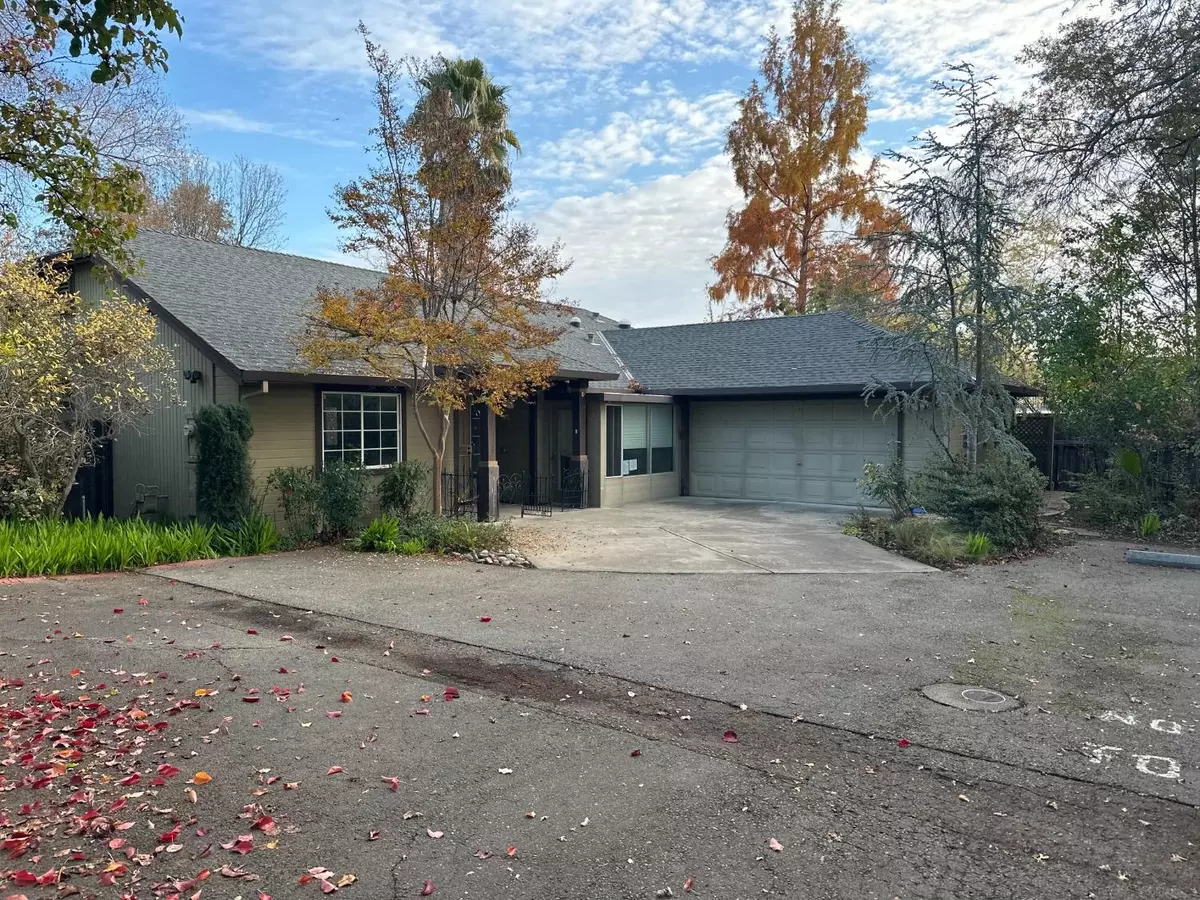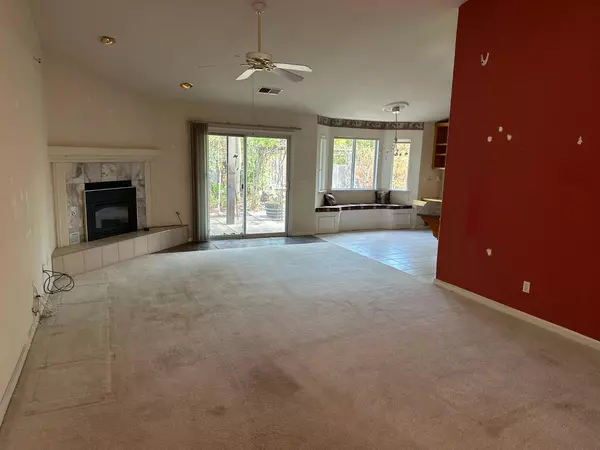$451,000
$425,000
6.1%For more information regarding the value of a property, please contact us for a free consultation.
3 Beds
2 Baths
1,654 SqFt
SOLD DATE : 01/26/2024
Key Details
Sold Price $451,000
Property Type Single Family Home
Sub Type Single Family Residence
Listing Status Sold
Purchase Type For Sale
Square Footage 1,654 sqft
Price per Sqft $272
MLS Listing ID 223114505
Sold Date 01/26/24
Bedrooms 3
Full Baths 2
HOA Y/N No
Originating Board MLS Metrolist
Year Built 1999
Lot Size 7,928 Sqft
Acres 0.182
Property Description
This home is tucked away on a private lane in a wonderful neighborhood and a nearby park. Inside you will find an open floor plan with three bedrooms, two baths, and a spacious living throughout. The living room has vaulted ceilings, great natural lighting, and a fireplace insert with marble tile surround. There is also a formal dining room and a designated bar area. The kitchen is appointed with stainless steel appliances, oak cabinets with built-in desk/shelving, a dining counter, breakfast nook, and Corian counters, stainless steel sink, and disposal. The private master has an ensuite bathroom with highlights including vaulted ceilings, private access to the backyard, a large walk-in closet, and separate vanity area. Ceiling lights and fans throughout, a laundry room addition and garden room are just a few additional highlights. The backyard has shade trees, and several fruit trees including citrus, plums, pluots, figs, loquats, and peaches. The property has a fish pond and waterfall feature.
Location
State CA
County Sacramento
Area 10841
Direction I-80BL E to Marconi Ave in Arden-Arcade. Take exit 11 from I-80BL E. Get on I-80 E in Sacramento from Roseville Rd. Turn left onto Marconi Ave. Turn right at the 1st cross street onto Connie Dr. Turn right onto Roseville Rd. Right onto Longview Dr. Left to merge onto I-80 E toward Reno. Continue on I-80 E. Exit 94B to Auburn Blvd in Sacramento. Follow Auburn Blvd and Pasadena Ave to Hamilton St in North Highlands. Left onto Auburn Blvd. Left onto Pasadena Ave. Right on Hamilton, to address.
Rooms
Master Bathroom Granite, Tile
Master Bedroom Walk-In Closet
Living Room Great Room
Dining Room Space in Kitchen
Kitchen Breakfast Area, Granite Counter, Kitchen/Family Combo
Interior
Heating Central
Cooling Central
Flooring Carpet, Stone, Tile
Fireplaces Number 1
Fireplaces Type Stone, Family Room
Laundry Electric, Hookups Only, Inside Room
Exterior
Parking Features Attached
Garage Spaces 2.0
Fence Fenced
Utilities Available Cable Available, Electric, Natural Gas Connected
Roof Type Composition
Topography Level
Street Surface Asphalt,Paved
Porch Covered Patio, Uncovered Patio
Private Pool No
Building
Lot Description Auto Sprinkler F&R, Shape Regular
Story 1
Foundation Concrete, Slab
Sewer In & Connected, Public Sewer
Water Public
Architectural Style Contemporary, Traditional
Schools
Elementary Schools San Juan Unified
Middle Schools San Juan Unified
High Schools San Juan Unified
School District Sacramento
Others
Senior Community No
Tax ID 240-0050-042-0000
Special Listing Condition HUD Owned
Read Less Info
Want to know what your home might be worth? Contact us for a FREE valuation!

Our team is ready to help you sell your home for the highest possible price ASAP

Bought with HomeSmart ICARE Realty
GET MORE INFORMATION

REALTOR® | Lic# CA 01350620 NV BS145655






