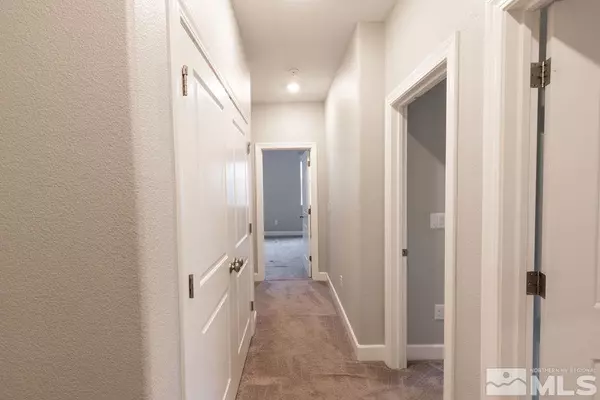$500,000
$520,000
3.8%For more information regarding the value of a property, please contact us for a free consultation.
3 Beds
3 Baths
1,654 SqFt
SOLD DATE : 01/18/2024
Key Details
Sold Price $500,000
Property Type Condo
Sub Type Condominium
Listing Status Sold
Purchase Type For Sale
Square Footage 1,654 sqft
Price per Sqft $302
MLS Listing ID 230013058
Sold Date 01/18/24
Bedrooms 3
Full Baths 2
Half Baths 1
HOA Fees $173/mo
Year Built 2018
Annual Tax Amount $3,192
Lot Size 2,047 Sqft
Acres 0.05
Lot Dimensions 0.05
Property Sub-Type Condominium
Property Description
Explore this beautiful 3 bedroom 2 1/2 bath home in the heart of The Village at Esplanade community. The open floor plan seamlessly connects the spacious living area to a beautiful kitchen featuring a large island, perfect for entertaining. Step outside onto a paver patio offering utmost privacy & a spacious two car garage. Located in a highly desirable area, residents enjoy close by walking trails, a community gym, the Damonte Ranch Park and benefit from low HOA dues., On the first floor there is a convenient mudroom and powder room. Upstairs you will find the 3 bedrooms, including the master with a walk-in closet. The master bathroom offers a large tub, separate walk-in shower, and double sinks.
Location
State NV
County Washoe
Zoning PD
Direction Steamboat/ Dark Horse
Rooms
Family Room None
Other Rooms Mud Room
Master Bedroom Double Sinks, Shower Stall, Walk-In Closet(s) 2
Dining Room Great Room
Kitchen Built-In Dishwasher
Interior
Interior Features Ceiling Fan(s), High Ceilings, Kitchen Island, Pantry, Smart Thermostat, Walk-In Closet(s)
Heating Fireplace(s), Forced Air, Natural Gas
Cooling Central Air, Refrigerated
Flooring Laminate
Fireplaces Number 1
Fireplaces Type Gas Log
Fireplace Yes
Laundry Laundry Area, Laundry Room, Shelves, Sink
Exterior
Exterior Feature None
Parking Features Attached, Garage Door Opener
Garage Spaces 2.0
Utilities Available Cable Available, Electricity Available, Internet Available, Natural Gas Available, Phone Available, Sewer Available, Water Available, Cellular Coverage
Amenities Available Fitness Center, Maintenance Grounds
View Y/N Yes
View Mountain(s)
Roof Type Pitched,Tile
Total Parking Spaces 2
Garage Yes
Building
Lot Description Landscaped, Level
Story 2
Foundation Slab
Water Public
Structure Type Stucco
Schools
Elementary Schools Jwood Raw
Middle Schools Depoali
High Schools Damonte
Others
Tax ID 14159701
Acceptable Financing 1031 Exchange, Cash, Conventional, FHA, VA Loan
Listing Terms 1031 Exchange, Cash, Conventional, FHA, VA Loan
Read Less Info
Want to know what your home might be worth? Contact us for a FREE valuation!

Our team is ready to help you sell your home for the highest possible price ASAP
GET MORE INFORMATION

REALTOR® | Lic# CA 01350620 NV BS145655






