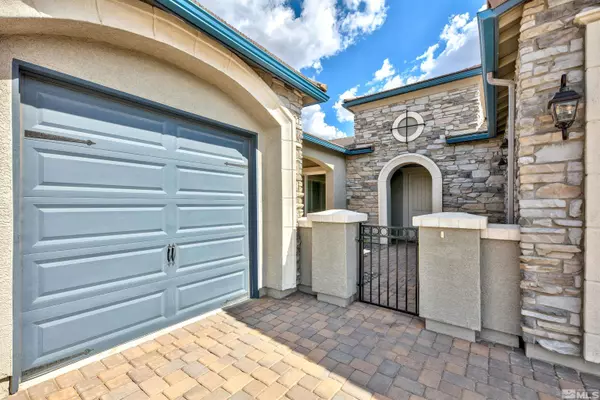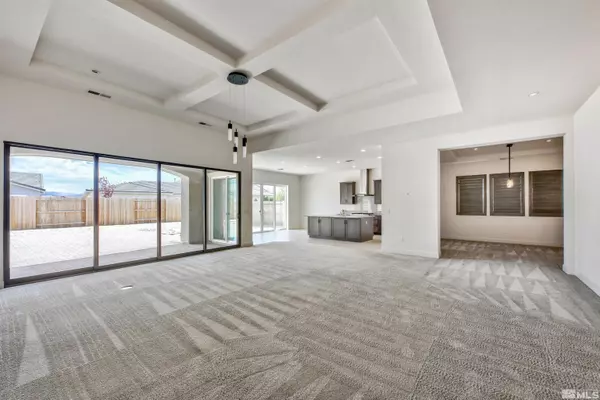$980,000
$976,000
0.4%For more information regarding the value of a property, please contact us for a free consultation.
4 Beds
5 Baths
3,387 SqFt
SOLD DATE : 01/05/2024
Key Details
Sold Price $980,000
Property Type Single Family Home
Sub Type Single Family Residence
Listing Status Sold
Purchase Type For Sale
Square Footage 3,387 sqft
Price per Sqft $289
MLS Listing ID 230009777
Sold Date 01/05/24
Bedrooms 4
Full Baths 4
Half Baths 1
HOA Fees $199/mo
Year Built 2020
Annual Tax Amount $8,495
Lot Size 9,147 Sqft
Acres 0.21
Lot Dimensions 0.21
Property Sub-Type Single Family Residence
Property Description
GREAT OPPORTUNITY to live in one of the most desirable locations in Reno. Amazing shopping and dining are just blocks away. With nearly 3400 square feet, this luxury home with 4 en suite bedrooms plus an additional ½ bath will be your dream home for years to come., The 4 paneled oversized sliding glass doors in the living room when fully opened allow 75% of the outside to join the inside creating the feeling of an expansive living room and brings your backyard into the home. There are additional sliding glass doors including the kitchen, master bedroom and two of the guest rooms for a total of 6 sliding glass doors throughout the home. The backyard has pavers which can easily be modified to add your personal touches and a watering system set up with plants and trees but can also be easily modified to your taste. There are two electrical lines and one gas line in place for your hot tub or swim spa and outdoor kitchen to enjoy the beautiful mountain views. The incredible chef's kitchen is perfect for entertaining, with granite countertops and top of the line GE Monogram appliances including a 6-burner stove and oven unit, and a second built in wall Oven, microwave/convection and countertop refrigerator with a stunning dark colored interior. There are additional built-in ceiling lights throughout to display your artwork. Enjoy your recliner or hide your reading lamp cords with two double built in floor plugs. The extra-large lighted entry courtyard adds to the feeling of luxury welcoming you home. With the separation of bedrooms throughout the home even your guests have the feeling of their own private sanctuary. Finally, the over-the-top luxurious master bath and walk in closet must be to seen to be believed. Included in your HOA dues are a beautiful clubhouse with fitness center and swimming pool
Location
State NV
County Washoe
Zoning PD
Direction Long Meadow
Rooms
Family Room None
Other Rooms None
Master Bedroom Double Sinks, On Main Floor, Shower Stall, Walk-In Closet(s) 2
Dining Room Separate Formal Room
Kitchen Built-In Dishwasher
Interior
Interior Features High Ceilings, Kitchen Island, Pantry, Primary Downstairs, Walk-In Closet(s)
Heating Electric, Forced Air, Natural Gas
Cooling Electric
Flooring Ceramic Tile
Fireplace Yes
Laundry Laundry Area
Exterior
Exterior Feature Barbecue Stubbed In
Parking Features Attached, Garage Door Opener
Garage Spaces 3.0
Utilities Available Electricity Available, Natural Gas Available, Sewer Available
Amenities Available Gated, Maintenance Grounds, Pool, Clubhouse/Recreation Room
View Y/N Yes
View Mountain(s)
Roof Type Pitched
Total Parking Spaces 3
Garage Yes
Building
Lot Description Landscaped, Level
Story 1
Foundation Slab
Structure Type Stucco
Schools
Elementary Schools Nick Poulakidas
Middle Schools Depoali
High Schools Damonte
Others
Tax ID 16524108
Acceptable Financing Cash, Conventional
Listing Terms Cash, Conventional
Read Less Info
Want to know what your home might be worth? Contact us for a FREE valuation!

Our team is ready to help you sell your home for the highest possible price ASAP
GET MORE INFORMATION

REALTOR® | Lic# CA 01350620 NV BS145655






