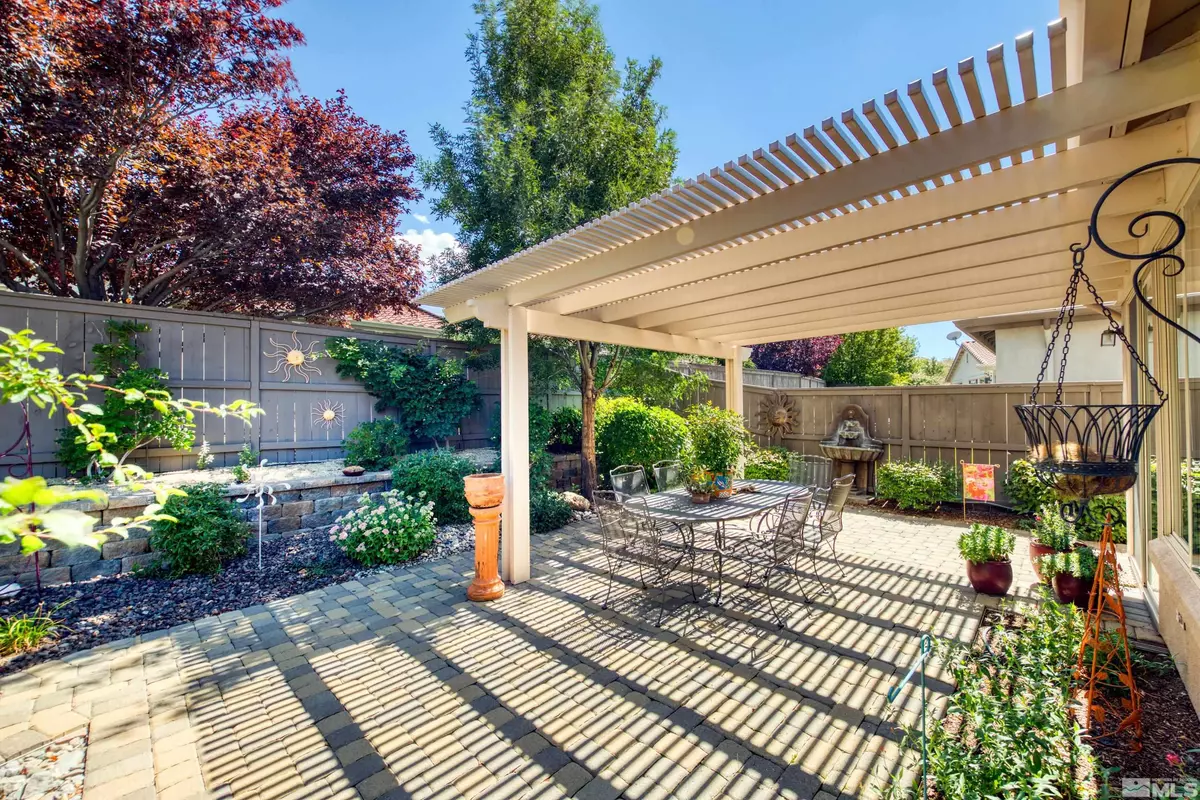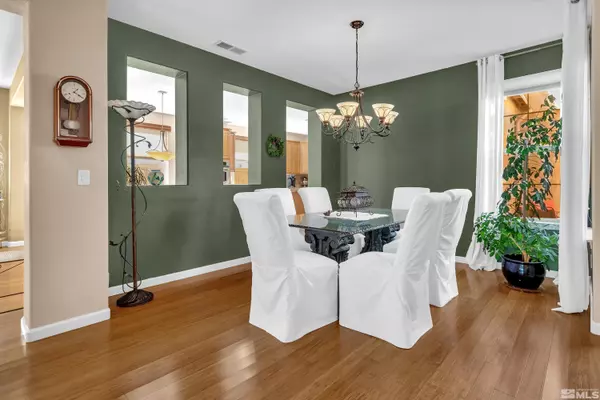$710,000
$719,000
1.3%For more information regarding the value of a property, please contact us for a free consultation.
4 Beds
3 Baths
2,305 SqFt
SOLD DATE : 12/29/2023
Key Details
Sold Price $710,000
Property Type Single Family Home
Sub Type Single Family Residence
Listing Status Sold
Purchase Type For Sale
Square Footage 2,305 sqft
Price per Sqft $308
MLS Listing ID 230010287
Sold Date 12/29/23
Bedrooms 4
Full Baths 2
Half Baths 1
HOA Fees $66/qua
Year Built 2006
Annual Tax Amount $3,555
Lot Size 9,147 Sqft
Acres 0.21
Lot Dimensions 0.21
Property Sub-Type Single Family Residence
Property Description
Welcome to your dream home in the picturesque neighborhood of Curti Reno in South Reno. This exquisite single story residence boasts over 2300 sq. ft. of luxury living providing the perfect blend of comfort and sophistication. As you step inside you will be greeted by the warmth of color and design affording an atmosphere for family gatherings or entertaining guests. The heart of the home is a well appointed kitchen which seamlessly combines functionality and style. Stainless steel appliance, with, and an abundance of storage space and center island makes this a culinary delight. One of the unique features of this home is the private courtyard upon your entry. The primary bedroom has access to the nicely landscaped yard. With a spacious bath and walk in closet, double sinks, garden tub, separate shower The low maintenance professionally landscaped backyard providing a private oasis is a perfect palace to relax, read a book or enjoy your morning coffee with complete privacy.
Location
State NV
County Washoe
Zoning PD
Direction Curti Ranch / Tagor
Rooms
Family Room Ceiling Fan(s)
Other Rooms None
Master Bedroom Double Sinks, On Main Floor, Shower Stall, Walk-In Closet(s) 2
Dining Room Separate Formal Room
Kitchen Built-In Dishwasher
Interior
Interior Features Ceiling Fan(s), Kitchen Island, Pantry, Primary Downstairs, Walk-In Closet(s)
Heating Forced Air, Natural Gas
Cooling Central Air, Refrigerated
Flooring Ceramic Tile
Fireplaces Number 1
Fireplace Yes
Appliance Additional Refrigerator(s)
Laundry Cabinets, Laundry Area, Laundry Room, Sink
Exterior
Exterior Feature None
Parking Features Attached
Garage Spaces 3.0
Utilities Available Cable Available, Electricity Available, Internet Available, Natural Gas Available, Phone Available, Sewer Available, Water Available, Cellular Coverage, Water Meter Installed
Amenities Available Maintenance Grounds, None
View Y/N No
Roof Type Pitched,Tile
Porch Patio
Total Parking Spaces 3
Garage Yes
Building
Lot Description Corner Lot, Landscaped, Level, Sloped Up
Story 1
Foundation Slab
Water Public
Structure Type Stucco
Schools
Elementary Schools Brown
Middle Schools Damonte
High Schools Damonte
Others
Tax ID 14077230
Acceptable Financing 1031 Exchange, Cash, Conventional, FHA, VA Loan
Listing Terms 1031 Exchange, Cash, Conventional, FHA, VA Loan
Read Less Info
Want to know what your home might be worth? Contact us for a FREE valuation!

Our team is ready to help you sell your home for the highest possible price ASAP
GET MORE INFORMATION

REALTOR® | Lic# CA 01350620 NV BS145655






