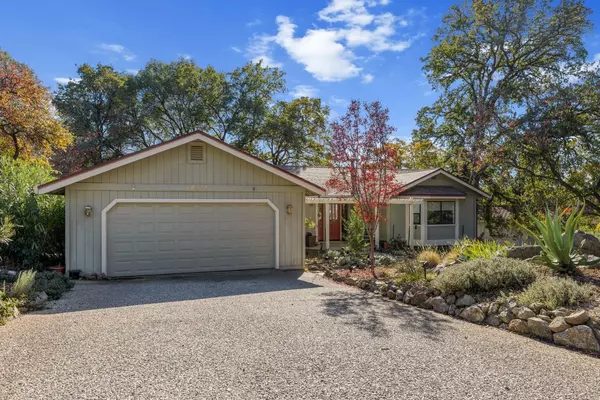$433,000
$450,000
3.8%For more information regarding the value of a property, please contact us for a free consultation.
2 Beds
2 Baths
1,760 SqFt
SOLD DATE : 12/31/2023
Key Details
Sold Price $433,000
Property Type Single Family Home
Sub Type Single Family Residence
Listing Status Sold
Purchase Type For Sale
Square Footage 1,760 sqft
Price per Sqft $246
Subdivision Lake Wildwood
MLS Listing ID 223109983
Sold Date 12/31/23
Bedrooms 2
Full Baths 2
HOA Fees $284/mo
HOA Y/N Yes
Originating Board MLS Metrolist
Year Built 1986
Lot Size 0.310 Acres
Acres 0.31
Property Description
Light and bright single level Lake Wildwood beauty. Open and spacious floor plan makes for an entertainer's dream. Home features hardwood flooring throughout, updated lighting and updated primary bathroom. The primary suite offers a stunning walk-in closet with ample storage. The cozy deck offers outdoor space perfect for evening dining or enjoying your morning coffee. Plenty of space for gardening in both the front and backyard. So many amenities right outside of your doorstep. This community offers a 330 Acre Lake, 18 Hole Golf Course, Clubhouse, Community Center, Dining, Bar, Entertainment, 24 hours Security, 5 Parks and Beaches, Pool, and so much more!
Location
State CA
County Nevada
Area 13114
Direction 1-80 E to CA 49 North. Continue on HWY 49, Turn left onto CA-20 W/State Hwy 20 W/W Empire St. Continue on HWY 20 to Pleasant Valley Rd. Turn right onto Pleasant Valley Rd, then turn R onto Lake wildwood dr. Follow Lake Wildwood Rd for about 1.5 miles and turn Right to Sun Forest Dr. about 2 miles on Sun Forest to PIQ.
Rooms
Master Bathroom Shower Stall(s), Double Sinks, Window
Master Bedroom Walk-In Closet, Outside Access
Living Room Great Room
Dining Room Breakfast Nook, Dining Bar, Formal Area
Kitchen Breakfast Area, Pantry Cabinet, Tile Counter
Interior
Heating Propane, Central
Cooling Central
Flooring Tile, Wood
Fireplaces Number 1
Fireplaces Type Insert, Living Room, Gas Log
Appliance Dishwasher, Microwave, Plumbed For Ice Maker, Free Standing Electric Oven
Laundry In Kitchen, Inside Area
Exterior
Parking Features Attached
Garage Spaces 2.0
Pool Common Facility
Utilities Available Propane Tank Leased, Public, Electric
Amenities Available Playground, Pool, Clubhouse, Dog Park, Golf Course, Tennis Courts, Park
Roof Type Composition
Private Pool Yes
Building
Lot Description Gated Community, Landscape Front
Story 1
Foundation Raised
Sewer In & Connected
Water Public
Architectural Style Ranch
Schools
Elementary Schools Pleasant Valley
Middle Schools Pleasant Ridge
High Schools Nevada Joint Union
School District Nevada
Others
HOA Fee Include Security, Pool
Senior Community No
Tax ID 031-130-025-000
Special Listing Condition None
Read Less Info
Want to know what your home might be worth? Contact us for a FREE valuation!

Our team is ready to help you sell your home for the highest possible price ASAP

Bought with Century 21 Cornerstone Realty
GET MORE INFORMATION
REALTOR® | Lic# CA 01350620 NV BS145655






