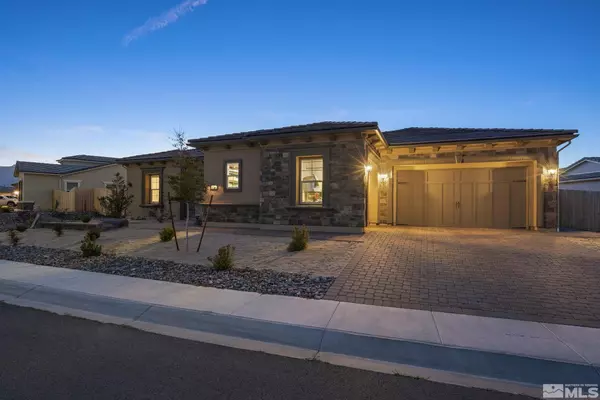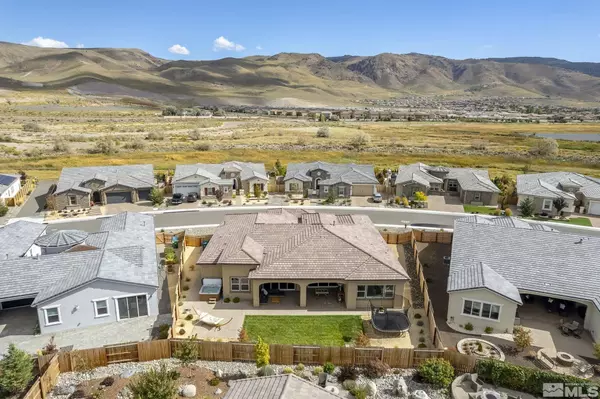$1,240,000
$1,264,000
1.9%For more information regarding the value of a property, please contact us for a free consultation.
4 Beds
5 Baths
3,480 SqFt
SOLD DATE : 12/15/2023
Key Details
Sold Price $1,240,000
Property Type Single Family Home
Sub Type Single Family Residence
Listing Status Sold
Purchase Type For Sale
Square Footage 3,480 sqft
Price per Sqft $356
Subdivision Bella Vista Ranch Village D Unit 2
MLS Listing ID 230011494
Sold Date 12/15/23
Bedrooms 4
Full Baths 4
Half Baths 1
HOA Fees $189/mo
Year Built 2021
Annual Tax Amount $6,541
Lot Size 0.300 Acres
Acres 0.3
Lot Dimensions 0.3
Property Sub-Type Single Family Residence
Property Description
Seller to contribute $10,000 towards buyers recurring and non-recurring closing costs. Exquisite home, nestled in the desirable gated community of Sorrento Trails in Bella Vista Ranch boasts pride of ownership the moment you step inside! Built to entertain and impress, this home features over $250K in custom builder upgrades throughout. The immaculate kitchen is a chef's paradise, featuring custom modern cabinets with soft close hinges, quartz countertops, subway tile backsplash and upgraded appliances., Additional features of the kitchen include: Upgraded Kitchen Aid appliances, double ovens, an oversized island, & eat-in nook. Stainless steel farm sink, built-in microwave, beverage fridge, waterfall countertop on the island, custom lighting, oversized walk-in pantry and butler's pantry with upper and lower cabinets and a prep sink. The luxury laminate flooring throughout the main living areas enhances the warmth tones throughout. Your oversized great room features high ceilings with an abundance of natural light and two large sliding glass doors, one being a three-panel sliding door, that leads you to your covered patio; perfect for indoor/outdoor entertainment. The serenity of the backyard is indescribable, with $55K in custom landscaping and stunning views of Mount Rose. Enjoy many family gatherings under the covered patio, next to the hot tub/spa! Don't miss the wrap around paver patios! At the end of a long day, you can retreat into your primary suite, featuring a beautiful en-suite boasting an oversized walk-through shower with custom tile finishes, three showerheads including the rainfall, and dual benches; not to mention a standalone soaker tub, dual vanities, large walk-in closet and linen closet. Three additional junior suites with their own full bathroom with custom finishings and large walk-in closets; not to mention an additional bonus room perfect for multi-use flex space. Additional ½ bath perfectly situated off the great room, with custom marble tile. The separate laundry room includes upper and lower cabinets, for additional storage and a quartz countertop with a built-in sink. An oversized 3-car garage providing plenty of space for all your tools and recreational toys. Additional features throughout the home, including: $10K in custom window coverings throughout the home and garage, custom light fixtures in all main living spaces, ceiling fans in all bedrooms, soft close cabinets throughout the home and so much more! Ideal location, as you are moments away from walking trails and paths, wetlands, City of Reno Cyan Park, schools, shopping, dining and more! Close to Veterans Parkways and the Southeast Connector making any commute easily accessible! Sorrento Trails at Bella Vista residents have the luxury of enjoying the community clubhouse, pool, spa and fitness center year-round!
Location
State NV
County Washoe
Community Bella Vista Ranch Village D Unit 2
Area Bella Vista Ranch Village D Unit 2
Zoning Pd
Direction Veterans Pkwy, Long Meadow, Copper Sky Dr.
Rooms
Family Room None
Other Rooms Bonus Room
Master Bedroom Double Sinks, On Main Floor, Shower Stall, Walk-In Closet(s) 2
Dining Room Great Room
Kitchen Breakfast Bar
Interior
Interior Features Breakfast Bar, High Ceilings, Kitchen Island, Pantry, Primary Downstairs, Walk-In Closet(s)
Heating Natural Gas
Cooling Central Air, Refrigerated
Flooring Laminate
Fireplace No
Laundry Cabinets, Laundry Area, Laundry Room, Sink
Exterior
Exterior Feature Barbecue Stubbed In
Parking Features Attached, Garage Door Opener
Garage Spaces 3.0
Utilities Available Cable Available, Electricity Available, Internet Available, Phone Available, Sewer Available, Cellular Coverage, Water Meter Installed
Amenities Available Fitness Center, Maintenance Grounds, Pool, Security, Spa/Hot Tub, Clubhouse/Recreation Room
View Y/N Yes
View Mountain(s)
Roof Type Pitched,Tile
Total Parking Spaces 3
Garage Yes
Building
Lot Description Landscaped, Level, Sprinklers In Front, Sprinklers In Rear
Story 1
Foundation Slab
Structure Type Stucco
Schools
Elementary Schools Nick Poulakidas
Middle Schools Depoali
High Schools Damonte
Others
Tax ID 165-232-05
Acceptable Financing 1031 Exchange, Cash, Conventional, VA Loan
Listing Terms 1031 Exchange, Cash, Conventional, VA Loan
Read Less Info
Want to know what your home might be worth? Contact us for a FREE valuation!

Our team is ready to help you sell your home for the highest possible price ASAP
GET MORE INFORMATION

REALTOR® | Lic# CA 01350620 NV BS145655






