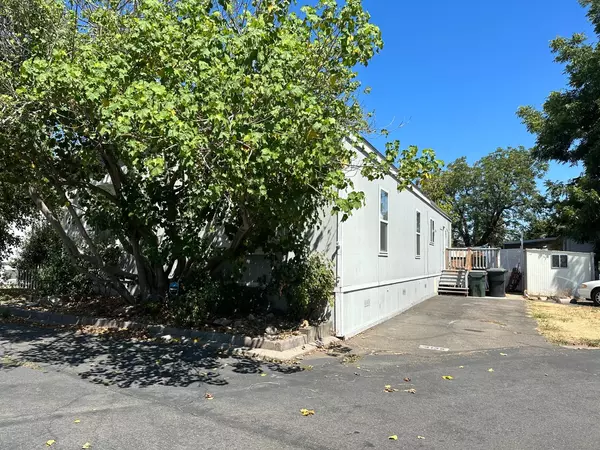$119,900
$119,900
For more information regarding the value of a property, please contact us for a free consultation.
3 Beds
2 Baths
1,232 SqFt
SOLD DATE : 12/11/2023
Key Details
Sold Price $119,900
Property Type Manufactured Home
Sub Type Double Wide
Listing Status Sold
Purchase Type For Sale
Square Footage 1,232 sqft
Price per Sqft $97
MLS Listing ID 223075772
Sold Date 12/11/23
Bedrooms 3
Full Baths 2
HOA Y/N No
Originating Board MLS Metrolist
Land Lease Amount 1275.0
Year Built 2001
Property Description
Beautiful corner lot in Fairway Estates ALL age gated community. Open floor plan, high ceilings, smart ecobee thermostat, touch on/off kitchen faucet, dishwasher 2 yrs old/stainless steel inside and out, stainless steel microwave hood vent, smart switches at kitchen sink, dinning room, main suite, updated LED fixtures throughout, updated ceiling fans in living room and main suite, living room ceiling fan has Govee smart bulbs installed dimmer switch in master bathroom, timer switches installed for exhaust fans in both bathrooms, both bathrooms have led Bluetooth speaker lights, USB outlets in both bathrooms and in kitchen at the peninsula, White vinyl dual pane windows, white vinyl faux wood window treatments, magnet operated automatic in wall pet door, drought resistant plants throughout yard, lattice with beautiful blooming vegetation in front yard provides privacy, poles installed for additional sun shades. Dimmer switches in kitchen, hall bedroom and main suite, walk in closet. outlets and lighting installed in shed. Additional closet shelves for closet organizers in shed. Solar LED ambient lighting encompasses porch railing. Solar LED pathway light in front yard. Park has pool, spa, clubhouse, private security that patrols at night, lots of activities for residents.
Location
State CA
County Sacramento
Area 10660
Direction From I80 take the Madison exit and head west, turn left on Hillsdale, go to end of street, Fairway Estates is on your right, continue on Valley Forge to Potomac. Home is on the corner.
Rooms
Living Room Great Room
Dining Room Dining/Family Combo, Space in Kitchen
Kitchen Breakfast Area
Interior
Heating Central
Cooling Central
Flooring Carpet, Linoleum
Window Features Dual Pane Full
Laundry Dryer Included, Washer Included, Inside Room
Exterior
Parking Features Assigned
Utilities Available Public
Roof Type Composition
Building
Lot Description Corner, Front Yard
Foundation PillarPostPier
Sewer Public Sewer
Water Public
Schools
Elementary Schools Twin Rivers Unified
Middle Schools Twin Rivers Unified
High Schools Twin Rivers Unified
School District Sacramento
Others
Senior Community No
Special Listing Condition None
Pets Allowed Yes
Read Less Info
Want to know what your home might be worth? Contact us for a FREE valuation!

Our team is ready to help you sell your home for the highest possible price ASAP

Bought with Keller Williams Realty
GET MORE INFORMATION
REALTOR® | Lic# CA 01350620 NV BS145655






