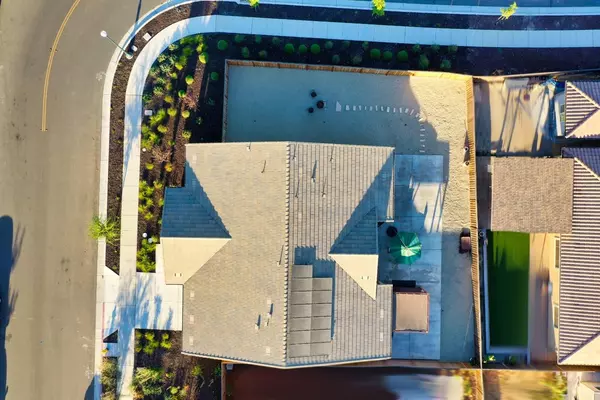$689,900
$689,900
For more information regarding the value of a property, please contact us for a free consultation.
3 Beds
2 Baths
2,272 SqFt
SOLD DATE : 12/07/2023
Key Details
Sold Price $689,900
Property Type Single Family Home
Sub Type Single Family Residence
Listing Status Sold
Purchase Type For Sale
Square Footage 2,272 sqft
Price per Sqft $303
MLS Listing ID 223089452
Sold Date 12/07/23
Bedrooms 3
Full Baths 2
HOA Y/N No
Originating Board MLS Metrolist
Year Built 2022
Lot Size 9,130 Sqft
Acres 0.2096
Property Description
INCREDIBLE location within Stanford Crossing for this stunning single story RICHMOND built home! It is BETTER than NEW! Majestic high ceilings with 12' vaulted plate and 12' slider brings grandeur to the space. OWNED SOLAR and nearly QUARTER ACRE lot on a CORNER are only some of the features that are hard to find in this area! The home is around the corner from Lathrop High School and right NEXT TO Leland and Jane Stanford Park which is surrounded by Pickleball courts, Skatepark, Fitness Park, Library, Generations Center, train playground, shaded picnic tables, grassy areas to play! It's a whole experience right in your backyard! When looking for a home it's not just about the house it's about the lifestyle it will be able to provide your family!
Location
State CA
County San Joaquin
Area 20507
Direction Exit Lathrop Rd off 1-5 turn west. L. on Central Pacific St. R. on Albany
Rooms
Master Bathroom Shower Stall(s), Double Sinks, Tile, Tub
Living Room Cathedral/Vaulted, Great Room
Dining Room Space in Kitchen
Kitchen Pantry Closet, Quartz Counter, Island w/Sink
Interior
Heating Central
Cooling Central
Flooring Carpet, Simulated Wood, Vinyl
Appliance Hood Over Range, Dishwasher, Disposal, Tankless Water Heater
Laundry Inside Room
Exterior
Parking Features Attached
Garage Spaces 2.0
Utilities Available Public
Roof Type Tile
Private Pool No
Building
Lot Description Auto Sprinkler Front, Corner
Story 1
Foundation Slab
Sewer In & Connected
Water Public
Schools
Elementary Schools Manteca Unified
Middle Schools Manteca Unified
High Schools Manteca Unified
School District San Joaquin
Others
Senior Community No
Tax ID 192-050-56
Special Listing Condition Other
Read Less Info
Want to know what your home might be worth? Contact us for a FREE valuation!

Our team is ready to help you sell your home for the highest possible price ASAP

Bought with 1st Class Realty Co
GET MORE INFORMATION
REALTOR® | Lic# CA 01350620 NV BS145655






