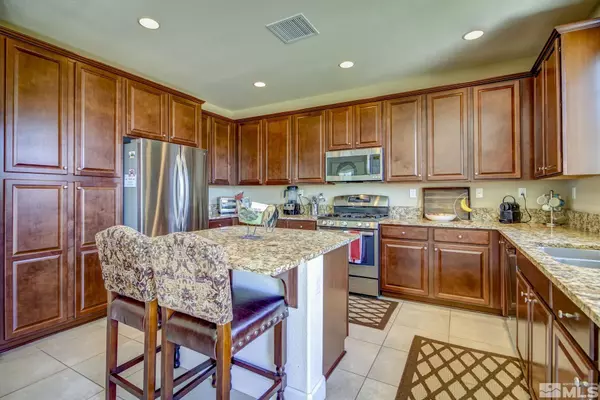$645,000
$670,000
3.7%For more information regarding the value of a property, please contact us for a free consultation.
3 Beds
3 Baths
2,076 SqFt
SOLD DATE : 12/04/2023
Key Details
Sold Price $645,000
Property Type Single Family Home
Sub Type Single Family Residence
Listing Status Sold
Purchase Type For Sale
Square Footage 2,076 sqft
Price per Sqft $310
MLS Listing ID 230012452
Sold Date 12/04/23
Bedrooms 3
Full Baths 2
Half Baths 1
Year Built 2015
Annual Tax Amount $4,774
Lot Size 0.260 Acres
Acres 0.26
Lot Dimensions 0.26
Property Sub-Type Single Family Residence
Property Description
This stunning single-family home is located at 10687 Walton Park Dr in Reno, NV. Built in 2015, the two-story property boasts a spacious and modern design with a desirable separate dining and entry, providing ample room for comfortable living. The finished area spans 2,076 sq ft, 3 bedrooms, 2 and 1/2 half baths, plus a 3-car garage. This home provides comfort and convenience for its residents with the newest shops, restaurants., The oversized, premium, .26-acre lot has plenty of space for outdoor living, relaxation, and entertainment. The spectacular views of the Sierras are forever yours with no two-story homes behind it to block those views. Overall, this property combines contemporary style, practicality, and a generous lot size, making it an ideal choice for those seeking a comfortable and spacious home in Reno.
Location
State NV
County Washoe
Zoning Residential
Direction Veterals Kwy and Rio Wranger to Walton Park DR
Rooms
Family Room None
Other Rooms Entrance Foyer
Master Bedroom Double Sinks, Shower Stall, Walk-In Closet(s) 2
Dining Room Separate Formal Room
Kitchen Breakfast Bar
Interior
Interior Features Breakfast Bar, Ceiling Fan(s), High Ceilings, Kitchen Island, Pantry, Smart Thermostat, Walk-In Closet(s)
Heating ENERGY STAR Qualified Equipment, Fireplace(s), Hot Water, Natural Gas
Cooling Central Air, ENERGY STAR Qualified Equipment, Refrigerated
Flooring Ceramic Tile
Fireplaces Number 1
Fireplaces Type Gas Log
Equipment Satellite Dish
Fireplace Yes
Appliance Gas Cooktop
Laundry Cabinets, Laundry Area, Laundry Room, Shelves
Exterior
Parking Features Attached, Garage Door Opener, Tandem
Garage Spaces 3.0
Utilities Available Cable Available, Electricity Available, Internet Available, Natural Gas Available, Phone Available, Water Available, Cellular Coverage, Water Meter Installed
Amenities Available None
View Y/N No
Roof Type Tile
Porch Patio
Total Parking Spaces 3
Garage Yes
Building
Lot Description Corner Lot, Landscaped, Level, Sprinklers In Front, Sprinklers In Rear
Story 2
Foundation Slab
Water Public
Structure Type Stucco
Schools
Elementary Schools Jwood Raw
Middle Schools Depoali
High Schools Damonte
Others
Tax ID 14095512
Acceptable Financing Cash, Conventional
Listing Terms Cash, Conventional
Read Less Info
Want to know what your home might be worth? Contact us for a FREE valuation!

Our team is ready to help you sell your home for the highest possible price ASAP
GET MORE INFORMATION

REALTOR® | Lic# CA 01350620 NV BS145655






