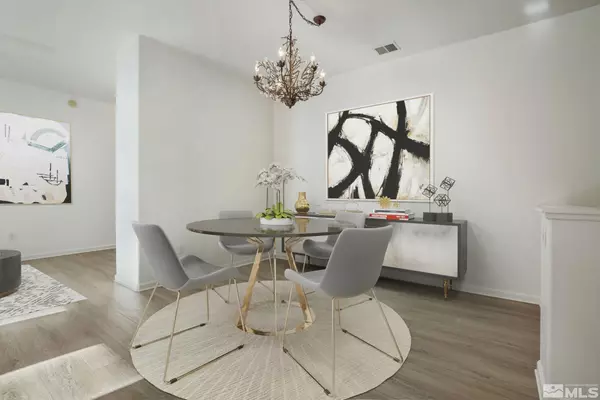$469,000
$474,000
1.1%For more information regarding the value of a property, please contact us for a free consultation.
2 Beds
2 Baths
1,513 SqFt
SOLD DATE : 12/04/2023
Key Details
Sold Price $469,000
Property Type Townhouse
Sub Type Townhouse
Listing Status Sold
Purchase Type For Sale
Square Footage 1,513 sqft
Price per Sqft $309
MLS Listing ID 230010724
Sold Date 12/04/23
Bedrooms 2
Full Baths 2
HOA Fees $811/mo
Year Built 2003
Annual Tax Amount $2,289
Lot Size 3,049 Sqft
Acres 0.07
Lot Dimensions 0.07
Property Sub-Type Townhouse
Property Description
Elevate your lifestyle with this wonderful ground floor townhome in South Reno's gated luxury community Fleur-de-Lis. This community offers a resort-style living and a multitude of clubhouse amenities. Enjoy access to the fitness center, pools, spa, steam room, movie theater or one of the many other amenities and social activities. This home features brand new luxury vinyl floors and an open and inviting floor plan leading out to a large covered wrap around patio with views of trees and pond/water fountain., The newly remodelled kitchen features new ceramic tile backsplash, quartz countertops, a large stainless steel refrigerator, double ovens, and a gas cooktop. The large primary bedroom features a spacious walk-in closet with lots of storage space and an adjoining bathroom with jetted soaking tub and shower stall. This community offers lots of opportunities to host memorable gatherings. Conveniently located near shopping, dining, and entertainment options. An ideal choice for those seeking a low-maintenance lifestyle in a desirable location. Just minutes from all South Reno has to offer from shopping, dining and in close proximity to famous Lake Tahoe. Nevada has no personal or estate income taxes and offers numerous business tax advantages. Don't miss the opportunity to call this rare and sought after place your home.
Location
State NV
County Washoe
Zoning Pd
Direction Veterans or Double Diamond, Carat, Wilbur May Pkwy
Rooms
Family Room None
Other Rooms Bedroom Office Main Floor
Master Bedroom Double Sinks, On Main Floor, Shower Stall, Walk-In Closet(s) 2
Dining Room Great Room
Kitchen Breakfast Bar
Interior
Interior Features Breakfast Bar, Ceiling Fan(s), High Ceilings, Primary Downstairs, Smart Thermostat, Walk-In Closet(s)
Heating Electric, Forced Air, Natural Gas
Cooling Central Air, Electric, Refrigerated
Flooring Laminate
Fireplace No
Appliance Gas Cooktop
Laundry Cabinets, Laundry Area, Laundry Room
Exterior
Exterior Feature None
Parking Features Attached, Garage Door Opener
Garage Spaces 2.0
Utilities Available Electricity Available, Internet Available, Natural Gas Available, Sewer Available, Water Available, Cellular Coverage, Water Meter Installed
Amenities Available Fitness Center, Gated, Landscaping, Maintenance Grounds, Maintenance Structure, Management, Parking, Pool, Sauna, Security, Spa/Hot Tub, Clubhouse/Recreation Room
View Y/N Yes
View Park/Greenbelt, Trees/Woods
Roof Type Pitched,Tile
Porch Patio
Total Parking Spaces 2
Garage Yes
Building
Lot Description Adjoins Lake, Common Area, Greenbelt, Landscaped, Level
Story 1
Foundation Slab
Water Public
Structure Type Stucco
Schools
Elementary Schools Double Diamond
Middle Schools Depoali
High Schools Damonte
Others
Tax ID 16123402
Acceptable Financing 1031 Exchange, Cash, Conventional, FHA, VA Loan
Listing Terms 1031 Exchange, Cash, Conventional, FHA, VA Loan
Read Less Info
Want to know what your home might be worth? Contact us for a FREE valuation!

Our team is ready to help you sell your home for the highest possible price ASAP
GET MORE INFORMATION

REALTOR® | Lic# CA 01350620 NV BS145655






