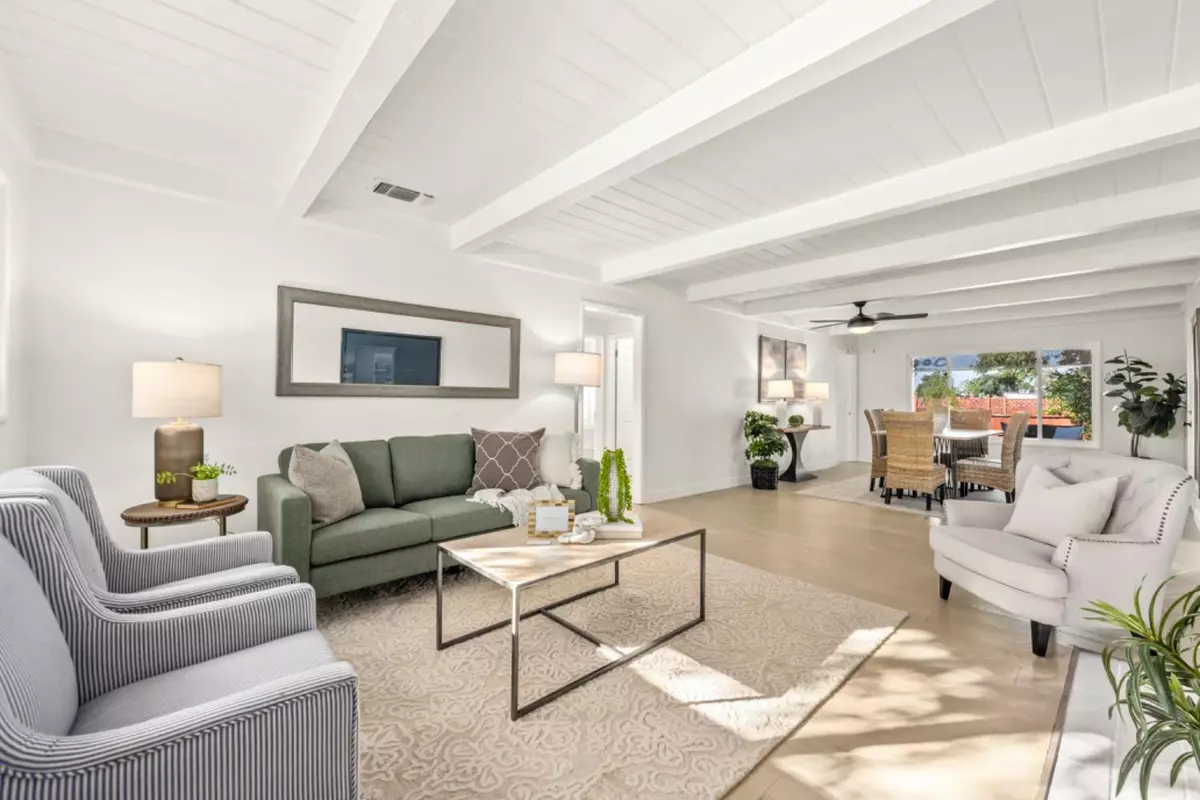$439,000
$439,900
0.2%For more information regarding the value of a property, please contact us for a free consultation.
3 Beds
2 Baths
1,340 SqFt
SOLD DATE : 11/30/2023
Key Details
Sold Price $439,000
Property Type Single Family Home
Sub Type Single Family Residence
Listing Status Sold
Purchase Type For Sale
Square Footage 1,340 sqft
Price per Sqft $327
Subdivision Northaven
MLS Listing ID 223101330
Sold Date 11/30/23
Bedrooms 3
Full Baths 2
HOA Y/N No
Originating Board MLS Metrolist
Year Built 1951
Lot Size 5,663 Sqft
Acres 0.13
Lot Dimensions Twin Rivers
Property Description
Introducing a stunning fully remodeled home in North Highlands, New Haven neighborhood. This immaculate like new home, boasts 3 bedrooms, 2 bathrooms, and a host of features that are sure to captivate your attention. Step inside and be greeted by sun soaked living space with exposed beam ceilings that add a touch of elegance and character. The open floor plan seamlessly connects the living room, dining area, and kitchen, creating a warm and inviting atmosphere for both relaxation and entertaining. The kitchen showcases quartz countertops that provide a modern aesthetic. Prepare delicious meals with ease using the brand new stainless steel appliances, and enjoy the beautifully crafted new cabinetry. The bathrooms feature excellent tile work, offering a spa-like ambiance. Indulge in tranquility as you unwind or refresh under the invigorating new showers. Outside, the fenced yard offers privacy and a safe haven for outdoor activities. Whether you envision a serene oasis or a space for lively gatherings, this backyard provides endless possibilities to create your personal retreat. Located in the New Haven neighborhood, this home provides easy access to amenities, schools, shopping, and transportation options, ensuring a convenient and fulfilling lifestyle.
Location
State CA
County Sacramento
Area 10660
Direction From I-80 East, Exit Watt Ave, Left onto Watt Ave, Right onto S Haven Dr, Left onto Lila Lane, Home is on the left
Rooms
Master Bathroom Shower Stall(s), Tile, Walk-In Closet, Quartz, Window
Master Bedroom Closet, Walk-In Closet
Living Room Open Beam Ceiling
Dining Room Dining/Living Combo, Formal Area
Kitchen Quartz Counter, Stone Counter
Interior
Interior Features Open Beam Ceiling
Heating Central, Fireplace(s), Wood Stove
Cooling Central
Flooring Laminate
Fireplaces Number 1
Fireplaces Type Living Room, Wood Burning
Window Features Dual Pane Full,Dual Pane Partial
Appliance Built-In Electric Oven, Ice Maker, Dishwasher, Disposal, Electric Cook Top
Laundry Hookups Only, In Garage
Exterior
Parking Features Private, Garage Door Opener, Garage Facing Front
Garage Spaces 1.0
Fence Back Yard, Wood
Utilities Available Cable Available, Cable Connected, Public, Electric, Internet Available
View Panoramic, Other
Roof Type Composition
Topography Level
Street Surface Asphalt
Porch Awning
Private Pool No
Building
Lot Description Auto Sprinkler Front, Shape Regular, Landscape Back, Landscape Front
Story 1
Foundation Slab
Sewer In & Connected, Public Sewer
Water Meter on Site, Meter Required, Public
Architectural Style Bungalow, Modern/High Tech, Contemporary, Traditional
Level or Stories One
Schools
Elementary Schools Twin Rivers Unified
Middle Schools Twin Rivers Unified
High Schools Twin Rivers Unified
School District Sacramento
Others
Senior Community No
Tax ID 218-0021-005-000
Special Listing Condition None
Pets Allowed Yes
Read Less Info
Want to know what your home might be worth? Contact us for a FREE valuation!

Our team is ready to help you sell your home for the highest possible price ASAP

Bought with KW CA Premier - Sacramento
GET MORE INFORMATION
REALTOR® | Lic# CA 01350620 NV BS145655






