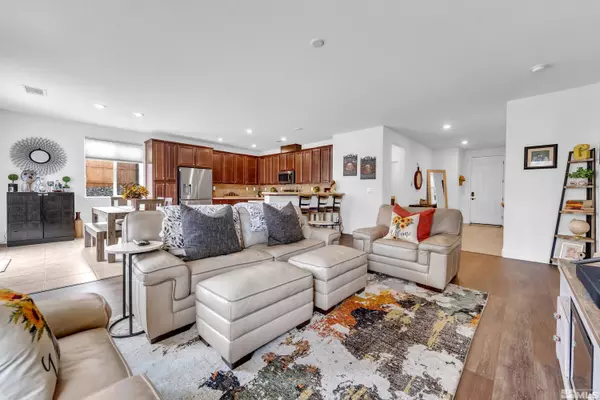$714,000
$714,000
For more information regarding the value of a property, please contact us for a free consultation.
4 Beds
2 Baths
1,953 SqFt
SOLD DATE : 11/28/2023
Key Details
Sold Price $714,000
Property Type Single Family Home
Sub Type Single Family Residence
Listing Status Sold
Purchase Type For Sale
Square Footage 1,953 sqft
Price per Sqft $365
MLS Listing ID 230012062
Sold Date 11/28/23
Bedrooms 4
Full Baths 2
HOA Fees $51/qua
Year Built 2019
Annual Tax Amount $5,096
Lot Size 9,583 Sqft
Acres 0.22
Lot Dimensions 0.22
Property Sub-Type Single Family Residence
Property Description
Discover your dream home in the Palisades a 4BR, 2BA beauty boasting breathtaking Mt. Rose and Reno vistas from the front bedrooms and private raised back deck. This exquisite 4-bedroom contemporary residence in South Reno is nothing short of a masterpiece. Meticulously designed, it strikes a harmonious balance between sophistication and practicality. The expansive interiors flawlessly interconnect the living, dining, and kitchen spaces, creating an entertainer's dream., The gourmet kitchen boasts state-of-the-art appliances, sleek countertops, and abundant storage, ensuring both culinary excellence and convenience. The opulent master suite provides a private haven, featuring a spa-inspired bathroom and a generous walk-in closet. Three additional bedrooms offer comfortable accommodations for family and guests alike. Step outside to discover a backyard sanctuary, a tranquil oasis embraced by lush landscaping and a backdrop of verdant greenspace. Here, you can unwind by the fire pit, find solace beneath the covered patio, or elevate your perspective on the raised view deck. Nestled in the highly sought-after Damonte Ranch neighborhood, this residence provides effortless access to shopping, dining, and outdoor recreational opportunities. Don't let this chance slip through your fingers – seize the opportunity to make this extraordinary property your own!
Location
State NV
County Washoe
Zoning sf15
Direction Rio Wrangler
Rooms
Other Rooms None
Master Bedroom Walk-In Closet(s) 2
Dining Room Kitchen Combination
Kitchen Breakfast Bar
Interior
Interior Features Breakfast Bar, Walk-In Closet(s)
Heating Electric, Forced Air, Natural Gas
Cooling Central Air, Electric, Refrigerated
Flooring Tile
Fireplace No
Laundry Cabinets, Laundry Area, Laundry Room, Shelves
Exterior
Exterior Feature None
Parking Features Attached, Garage Door Opener, Tandem
Garage Spaces 3.0
Utilities Available Electricity Available, Natural Gas Available, Sewer Available, Water Available
Amenities Available Maintenance Grounds
View Y/N Yes
View City, Mountain(s), Valley
Roof Type Pitched,Tile
Porch Patio, Deck
Total Parking Spaces 3
Garage Yes
Building
Lot Description Greenbelt, Landscaped, Level, Sprinklers In Front, Sprinklers In Rear
Story 1
Foundation Slab
Water Public
Structure Type Frame,Stucco
Schools
Elementary Schools Brown
Middle Schools Depoali
High Schools Damonte
Others
Tax ID 1458216
Acceptable Financing 1031 Exchange, Cash, Conventional, FHA, Lease Option, VA Loan
Listing Terms 1031 Exchange, Cash, Conventional, FHA, Lease Option, VA Loan
Read Less Info
Want to know what your home might be worth? Contact us for a FREE valuation!

Our team is ready to help you sell your home for the highest possible price ASAP
GET MORE INFORMATION

REALTOR® | Lic# CA 01350620 NV BS145655






