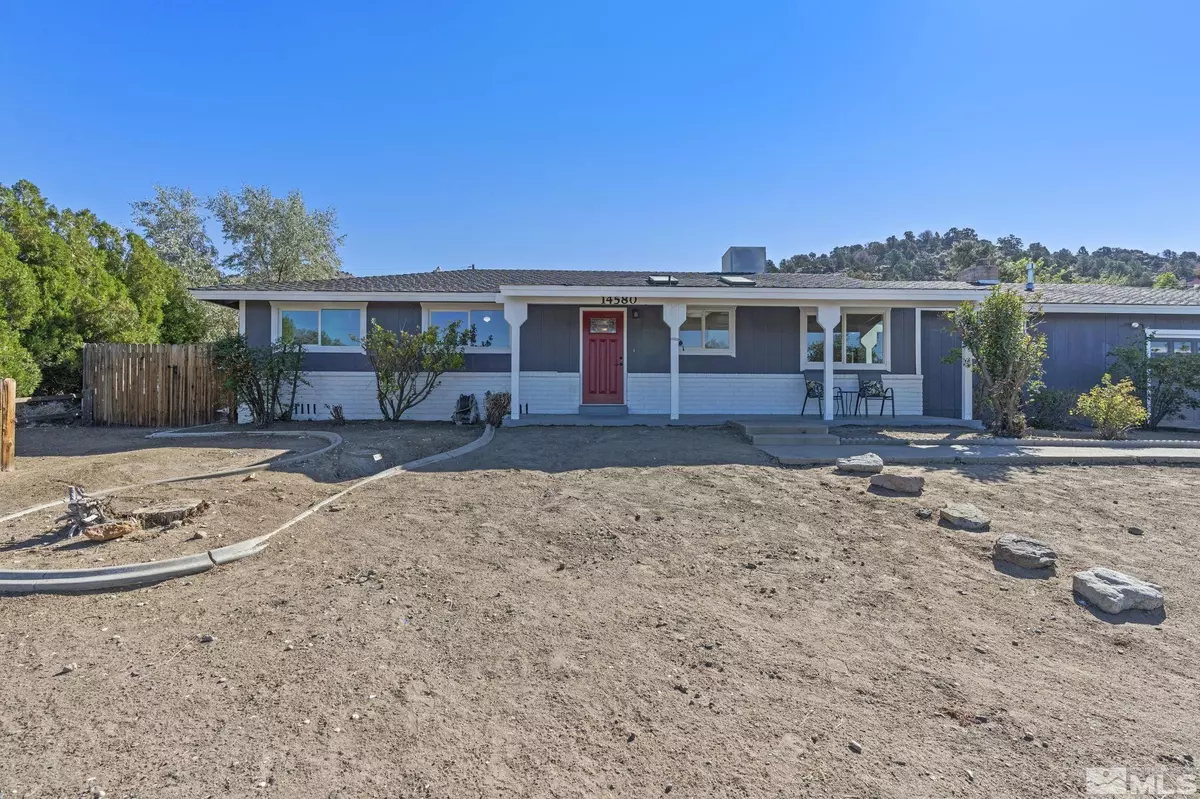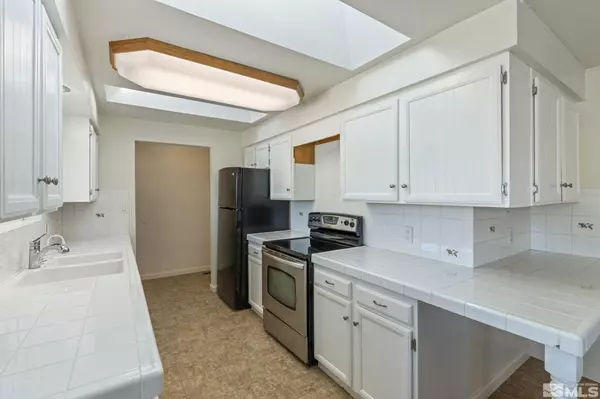$615,000
$599,000
2.7%For more information regarding the value of a property, please contact us for a free consultation.
3 Beds
2 Baths
1,608 SqFt
SOLD DATE : 11/20/2023
Key Details
Sold Price $615,000
Property Type Single Family Home
Sub Type Single Family Residence
Listing Status Sold
Purchase Type For Sale
Square Footage 1,608 sqft
Price per Sqft $382
Subdivision Virginia Foothills 1
MLS Listing ID 230011464
Sold Date 11/20/23
Bedrooms 3
Full Baths 2
Year Built 1972
Annual Tax Amount $1,672
Lot Size 0.517 Acres
Acres 0.52
Lot Dimensions 0.52
Property Sub-Type Single Family Residence
Property Description
Welcome to your dream home in the heart of the Virginia Foothills! This stunning residence offers not only comfortable living but also a lifestyle defined by tranquility and natural beauty. This home provides ample room for all your needs, whether you're a growing family or looking for a serene retreat., Inside, you'll find a well-designed floor plan that maximizes space and natural light. The living area is spacious and inviting, perfect for family gatherings or quiet evenings by the fireplace. The kitchen features modern appliances, ample counter space, and a breakfast bar for casual dining. The primary bedroom is a peaceful retreat with an ensuite bathroom and views of the mountains, making it a true oasis. Two additional bedrooms offer flexibility for guests, a home office, or a growing family. Step outside and discover your very own private paradise. The backyard features a pristine pool equipped with a solar cover, ensuring it's comfortably warm for those sunny days, perfect for refreshing dips during the hot Nevada summer. The pool has a winter cover for the cooler seasons. The spacious back patio is an ideal spot for outdoor dining, BBQs, or simply lounging while taking in the majestic views. One of the standout features of this home is the unobstructed view of the Sierra Nevada mountains. Imagine waking up to the sight of snow-capped peaks or enjoying a glass of wine as the sun sets behind this breathtaking natural backdrop. For those who love the great outdoors, this home is just minutes away from the renowned Mount Rose Ski Resort. Enjoy world-class skiing and snowboarding in the winter, and hiking and mountain biking in the summer. The Virginia Foothills neighborhood offers the best of both worlds - a serene, rural setting with easy access to all the amenities Reno has to offer. You'll be just a short drive away from shopping, dining, entertainment, and top-rated schools. Don't miss the opportunity to make this incredible home yours!
Location
State NV
County Washoe
Community Virginia Foothills 1
Area Virginia Foothills 1
Zoning MDS
Direction Virginia Foothills Drive
Rooms
Family Room None
Other Rooms None
Master Bedroom Double Sinks, Shower Stall
Dining Room Ceiling Fan(s)
Kitchen Breakfast Bar
Interior
Interior Features Breakfast Bar, Ceiling Fan(s), Pantry, Smart Thermostat
Heating Electric, Fireplace(s), Propane
Cooling Electric, Evaporative Cooling
Flooring Ceramic Tile
Fireplaces Number 1
Fireplaces Type Insert, Pellet Stove
Fireplace Yes
Appliance Electric Cooktop
Laundry Cabinets, Laundry Area, Laundry Room
Exterior
Parking Features Attached, Garage Door Opener
Garage Spaces 2.0
Pool In Ground
Utilities Available Cable Available, Electricity Available, Internet Available, Water Available, Cellular Coverage, Propane, Water Meter Installed
Amenities Available None
View Y/N Yes
View Desert, Mountain(s), Ski Resort, Valley
Roof Type Composition,Pitched,Shingle
Porch Patio
Total Parking Spaces 2
Garage Yes
Building
Lot Description Landscaped, Sloped Up
Story 1
Foundation Crawl Space
Water Public
Structure Type Brick,Wood Siding
Schools
Elementary Schools Brown
Middle Schools Marce Herz
High Schools Galena
Others
Tax ID 016-482-17
Acceptable Financing 1031 Exchange, Conventional, FHA
Listing Terms 1031 Exchange, Conventional, FHA
Read Less Info
Want to know what your home might be worth? Contact us for a FREE valuation!

Our team is ready to help you sell your home for the highest possible price ASAP
GET MORE INFORMATION

REALTOR® | Lic# CA 01350620 NV BS145655






