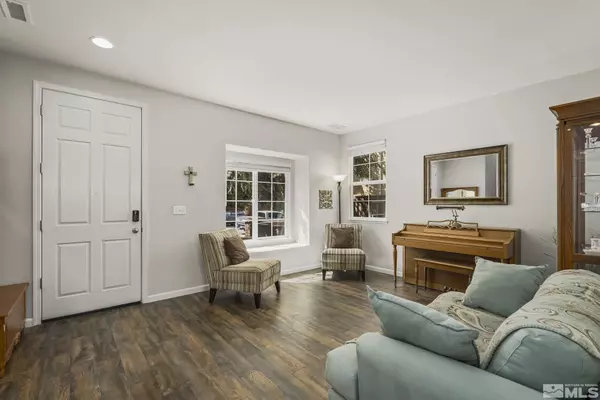$645,000
$635,000
1.6%For more information regarding the value of a property, please contact us for a free consultation.
4 Beds
3 Baths
2,380 SqFt
SOLD DATE : 11/06/2023
Key Details
Sold Price $645,000
Property Type Single Family Home
Sub Type Single Family Residence
Listing Status Sold
Purchase Type For Sale
Square Footage 2,380 sqft
Price per Sqft $271
MLS Listing ID 230010692
Sold Date 11/06/23
Bedrooms 4
Full Baths 3
HOA Fees $17/qua
Year Built 2006
Annual Tax Amount $2,492
Lot Size 6,098 Sqft
Acres 0.14
Lot Dimensions 0.14
Property Sub-Type Single Family Residence
Property Description
This impeccably maintained residence in Curti Ranch is fully prepared for immediate occupancy. This spacious two-story home is bathed in natural light, offering multiple generously sized living areas that seamlessly blend into an open-concept design. Recently installed, high-end Luxury Vinyl Plank (LVP) flooring and plush carpeting grace the entirety of this residence., The kitchen is a standout feature, boasting a generously sized two-tiered island, an abundance of cabinetry, and a galley pantry that includes a convenient area perfect for a drop zone. All kitchen appliances will remain, except for the wine fridge. Venture to the upper level reveals a generously proportioned loft space, accommodating spacious secondary bedrooms. The master suite is a true highlight, showcasing a capacious walk-in closet, dual-sink vanity, and captivating mountain vistas. The backyard offers a blank canvas, awaiting your personal touch to transform it into an outdoor oasis.
Location
State NV
County Washoe
Zoning SF8
Direction Veteran's Pkwy, Cesena, Torino
Rooms
Family Room Ceiling Fan(s)
Other Rooms Entrance Foyer
Master Bedroom Double Sinks, Shower Stall, Walk-In Closet(s) 2
Dining Room Family Room Combination
Kitchen Breakfast Bar
Interior
Interior Features Breakfast Bar, Ceiling Fan(s), High Ceilings, Kitchen Island, Pantry, Walk-In Closet(s)
Heating Forced Air, Natural Gas
Cooling Central Air, Refrigerated
Flooring Laminate
Fireplace No
Appliance Gas Cooktop
Laundry Laundry Area, Shelves
Exterior
Exterior Feature None
Parking Features Attached
Garage Spaces 2.0
Utilities Available Cable Available, Electricity Available, Internet Available, Natural Gas Available, Phone Available, Sewer Available, Water Available, Water Meter Installed
Amenities Available Maintenance Grounds
View Y/N Yes
View Mountain(s)
Roof Type Pitched,Tile
Porch Patio
Total Parking Spaces 2
Garage Yes
Building
Lot Description Landscaped, Level, Sprinklers In Front
Story 2
Foundation Slab
Water Public
Structure Type Stucco
Schools
Elementary Schools Brown
Middle Schools Depoali
High Schools Damonte
Others
Tax ID 14306106
Acceptable Financing 1031 Exchange, Cash, Conventional, FHA, VA Loan
Listing Terms 1031 Exchange, Cash, Conventional, FHA, VA Loan
Read Less Info
Want to know what your home might be worth? Contact us for a FREE valuation!

Our team is ready to help you sell your home for the highest possible price ASAP
GET MORE INFORMATION

REALTOR® | Lic# CA 01350620 NV BS145655






