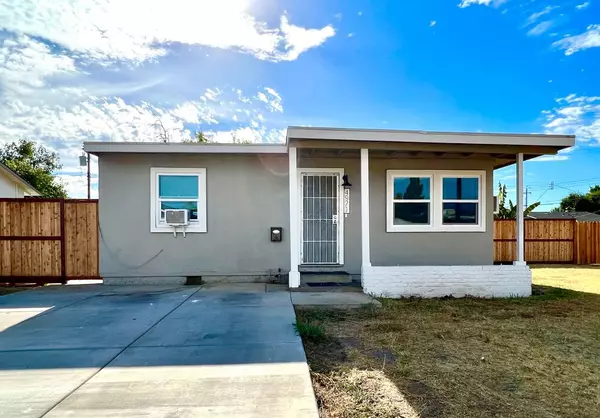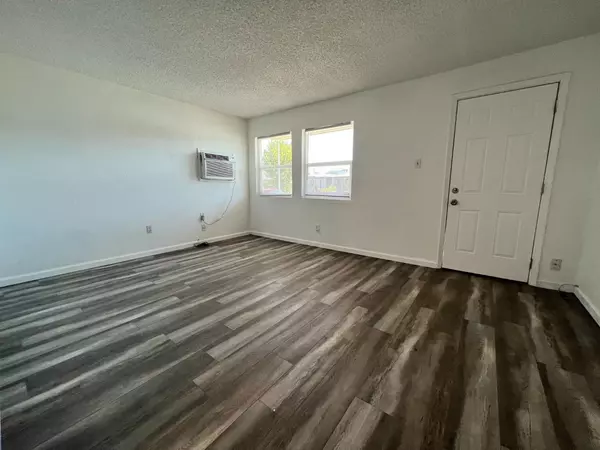$260,000
$264,000
1.5%For more information regarding the value of a property, please contact us for a free consultation.
2 Beds
1 Bath
720 SqFt
SOLD DATE : 11/01/2023
Key Details
Sold Price $260,000
Property Type Single Family Home
Sub Type Single Family Residence
Listing Status Sold
Purchase Type For Sale
Square Footage 720 sqft
Price per Sqft $361
MLS Listing ID 223078692
Sold Date 11/01/23
Bedrooms 2
Full Baths 1
HOA Y/N No
Originating Board MLS Metrolist
Year Built 1950
Lot Size 7,436 Sqft
Acres 0.1707
Property Description
A charming, two-bedroom home set on a generously sized, 0.17 acre lot with enormous potential. Recent upgrades include all new Milgard windows, vinyl plank flooring, light fixtures, bathroom vanity, interior and exterior painting, fencing, and a recently poured driveway. Please note that the house does need some subfloor repair work. The home gives way to a large backyard that allows for infinite possibilities - a pool, an ADU, a dream garden, or an SB-9 lot split! All of this tucked away on a quiet, residential street with easy access to Interstate 80, shopping, and dining. The adjacent house (4969 Shell Street) is also available for sale. When combined, you can create a unique rental community or the ultimate residential compound.
Location
State CA
County Sacramento
Area 10660
Direction Drive Northbound on Watt Avenue. Turn right on Myrtle Avenue, Turn left on Polk Street, Turn right on Jonko Avenue, Turn left on Shell Street. Properties located on left hand side of the street.
Rooms
Living Room Great Room
Dining Room Breakfast Nook
Kitchen Synthetic Counter
Interior
Heating Wall Furnace
Cooling Central
Flooring Carpet, Linoleum, Tile
Appliance Free Standing Gas Range, Free Standing Refrigerator, Gas Water Heater
Laundry In Kitchen
Exterior
Parking Features No Garage, Private, Side-by-Side, Uncovered Parking Spaces 2+
Utilities Available Public, Electric, Natural Gas Connected
Roof Type Shingle
Private Pool No
Building
Lot Description Curb(s), Curb(s)/Gutter(s)
Story 1
Foundation Raised
Sewer Public Sewer
Water Meter on Site, Water District, Public
Level or Stories One
Schools
Elementary Schools Twin Rivers Unified
Middle Schools Twin Rivers Unified
High Schools Twin Rivers Unified
School District Sacramento
Others
Senior Community No
Tax ID 000-0000-000-0000
Special Listing Condition None
Read Less Info
Want to know what your home might be worth? Contact us for a FREE valuation!

Our team is ready to help you sell your home for the highest possible price ASAP

Bought with Better Homes and Gardens RE
GET MORE INFORMATION

REALTOR® | Lic# CA 01350620 NV BS145655






