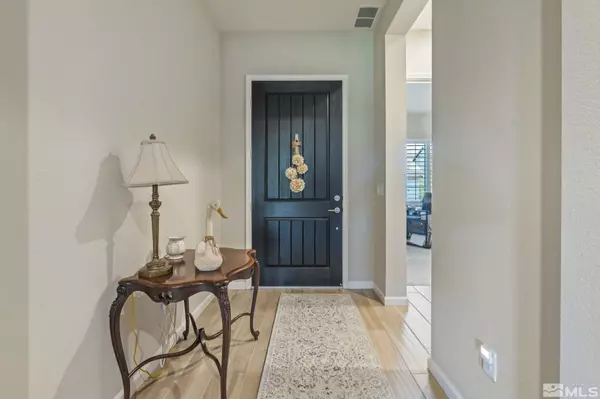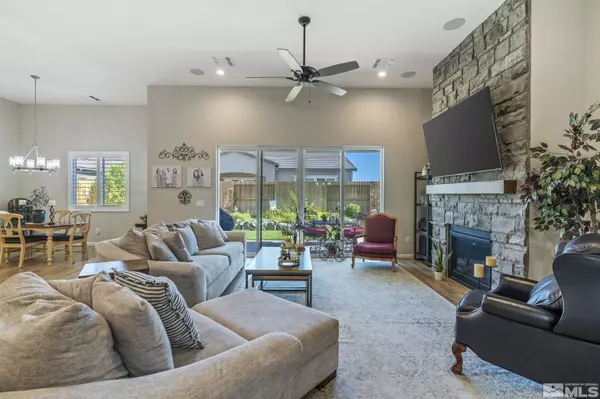$825,000
$824,000
0.1%For more information regarding the value of a property, please contact us for a free consultation.
3 Beds
3 Baths
2,369 SqFt
SOLD DATE : 10/30/2023
Key Details
Sold Price $825,000
Property Type Single Family Home
Sub Type Single Family Residence
Listing Status Sold
Purchase Type For Sale
Square Footage 2,369 sqft
Price per Sqft $348
Subdivision Bella Vista Ranch Village D Unit 2
MLS Listing ID 230010771
Sold Date 10/30/23
Bedrooms 3
Full Baths 2
Half Baths 1
HOA Fees $144/mo
Year Built 2020
Annual Tax Amount $5,923
Lot Size 6,272 Sqft
Acres 0.14
Lot Dimensions 0.14
Property Sub-Type Single Family Residence
Property Description
This stunning property boasts an open floor concept, perfect for entertaining guests or spending quality time with family. The centerpiece of the living area is a magnificent floor-to-ceiling stone stack fireplace, adding warmth and charm to the space. The luxurious master bathroom is the epitome of relaxation featuring dual sinks, a walk in shower with floor to ceiling tile and bathtub. The Kitchen has an oversized island where everyone is sure to gather. The pocket office makes working from home a breeze., Stepping outside into the backyard is a green oasis complimented by a covered patio. Last but not least is the 3 bay garage perfect for storing everything from cars to the extra holiday decorations. In this quiet neighborhood you will find many walking trails and even the occasional wild mustang! This home is a part of the Bella Vista Ranch Community and includes access to their rec room, pool, hot tub, community area, and gym. Available to host parties and used as an extension of the community. Only a short drive to Lake Tahoe, the airport, and the Tahoe Regional Industrial complex home to Tesla and many other companies.
Location
State NV
County Washoe
Community Bella Vista Ranch Village D Unit 2
Area Bella Vista Ranch Village D Unit 2
Zoning PD
Direction Buttermere/Long Meadow
Rooms
Family Room Ceiling Fan(s)
Other Rooms Entrance Foyer
Master Bedroom Double Sinks, Shower Stall, Walk-In Closet(s) 2
Dining Room Separate Formal Room
Kitchen Breakfast Bar
Interior
Interior Features Breakfast Bar, Ceiling Fan(s), High Ceilings, Kitchen Island, Pantry, Smart Thermostat, Walk-In Closet(s)
Heating Fireplace(s), Forced Air, Natural Gas
Cooling Central Air, Refrigerated
Flooring Ceramic Tile
Fireplaces Number 1
Fireplaces Type Gas Log
Fireplace Yes
Appliance Gas Cooktop
Laundry Cabinets, Laundry Area, Laundry Room, Sink
Exterior
Exterior Feature Barbecue Stubbed In
Parking Features Attached, Garage Door Opener
Garage Spaces 3.0
Utilities Available Cable Available, Electricity Available, Internet Available, Natural Gas Available, Phone Available, Sewer Available, Water Available, Cellular Coverage, Water Meter Installed
Amenities Available Fitness Center, Pool, Spa/Hot Tub, Clubhouse/Recreation Room
View Y/N Yes
View Mountain(s)
Roof Type Asphalt,Pitched
Porch Deck
Total Parking Spaces 3
Garage Yes
Building
Lot Description Landscaped, Level, Sprinklers In Front, Sprinklers In Rear
Story 1
Foundation Slab
Water Public
Structure Type Stucco,Masonry Veneer
Schools
Elementary Schools Nick Poulakidas
Middle Schools Depoali
High Schools Damonte
Others
Tax ID 165-211-19
Acceptable Financing Cash, Conventional, VA Loan
Listing Terms Cash, Conventional, VA Loan
Read Less Info
Want to know what your home might be worth? Contact us for a FREE valuation!

Our team is ready to help you sell your home for the highest possible price ASAP
GET MORE INFORMATION

REALTOR® | Lic# CA 01350620 NV BS145655






