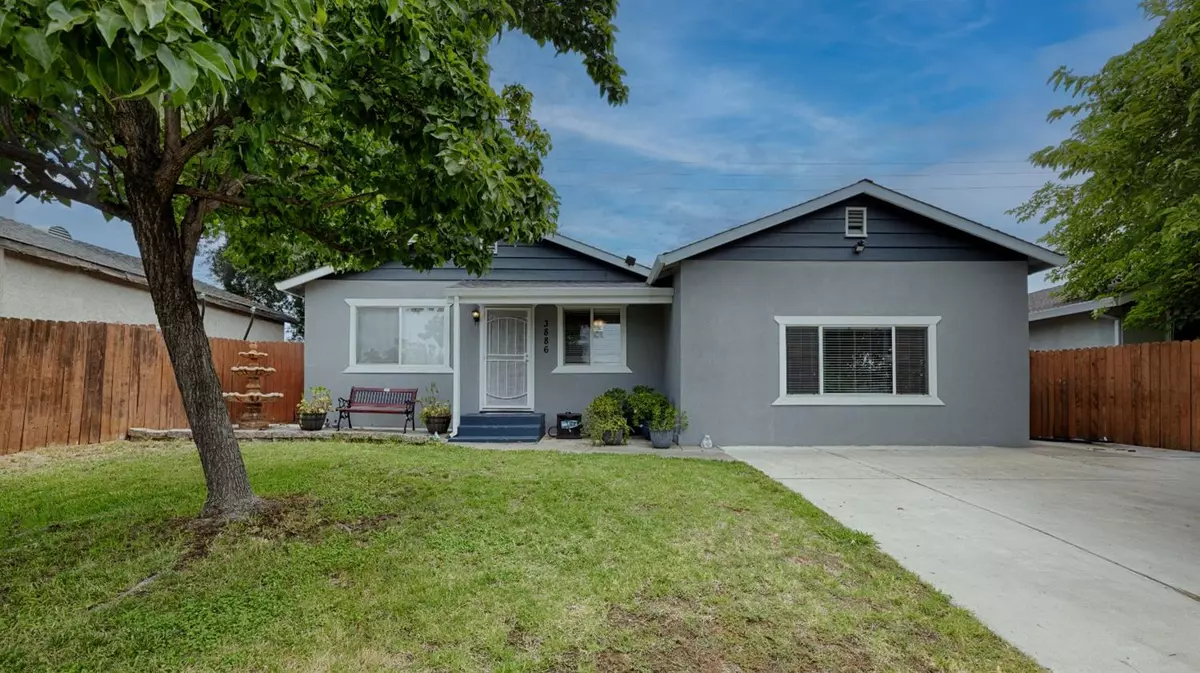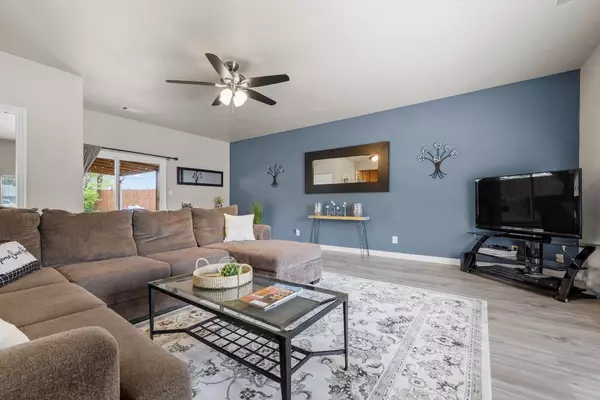$425,000
$429,900
1.1%For more information regarding the value of a property, please contact us for a free consultation.
4 Beds
2 Baths
1,404 SqFt
SOLD DATE : 10/27/2023
Key Details
Sold Price $425,000
Property Type Single Family Home
Sub Type Single Family Residence
Listing Status Sold
Purchase Type For Sale
Square Footage 1,404 sqft
Price per Sqft $302
MLS Listing ID 223078741
Sold Date 10/27/23
Bedrooms 4
Full Baths 2
HOA Y/N No
Originating Board MLS Metrolist
Year Built 1959
Lot Size 6,098 Sqft
Acres 0.14
Property Description
Come check out this adorable 4bed/2bath updated move in ready home! Over 1400 sq. ft of living space with major updates! Beautiful updated LVP flooring throughout the whole home, interior and exterior recently painted, stainless steel appliances. Large remodeled great room perfect for large gatherings. Enjoy the beautiful covered backyard oasis to enjoy as your own private retreat! New HVAC installed 2022, new roof in 2021. Updated fencing and great size backyard! Close to schools, parks, amenities, easy access to I-80. This beautiful turnkey home won't last long!
Location
State CA
County Sacramento
Area 10660
Direction From I-80/Elkhorn Blvd Exit go right/Left on Walerga/Right Kirkby/Left Gilman Way/Left Santa Fe Way/ House is on left
Rooms
Living Room Cathedral/Vaulted, Great Room
Dining Room Breakfast Nook, Dining Bar
Kitchen Breakfast Area, Granite Counter
Interior
Heating Central
Cooling Central
Flooring Vinyl
Window Features Dual Pane Full
Appliance Free Standing Gas Range, Free Standing Refrigerator, Gas Cook Top, Disposal, Microwave
Laundry Electric, Inside Area
Exterior
Exterior Feature Covered Courtyard
Parking Features No Garage, Converted Garage
Fence Back Yard, Fenced, Wood
Utilities Available Public
Roof Type Composition
Topography Level
Street Surface Paved
Porch Covered Patio
Private Pool No
Building
Lot Description Manual Sprinkler Front, Manual Sprinkler Rear
Story 1
Foundation Raised
Sewer Public Sewer
Water Public
Level or Stories One
Schools
Elementary Schools Twin Rivers Unified
Middle Schools Twin Rivers Unified
High Schools Twin Rivers Unified
School District Sacramento
Others
Senior Community No
Tax ID 218-0193-001-0000
Special Listing Condition None
Read Less Info
Want to know what your home might be worth? Contact us for a FREE valuation!

Our team is ready to help you sell your home for the highest possible price ASAP

Bought with Keller Williams Realty
GET MORE INFORMATION

REALTOR® | Lic# CA 01350620 NV BS145655






