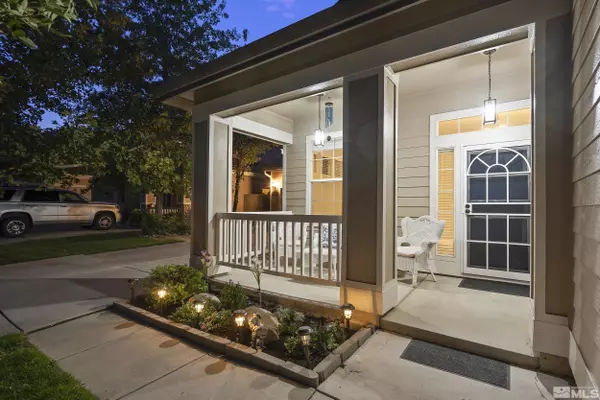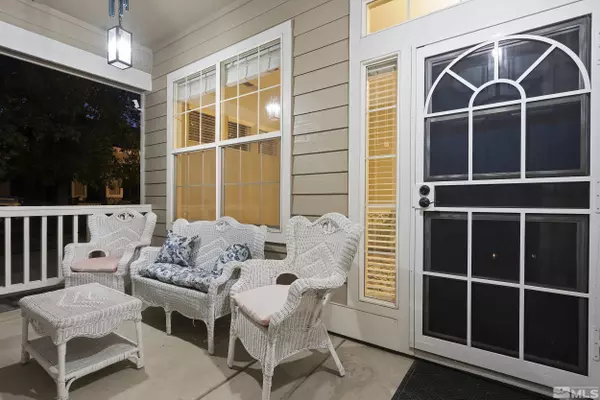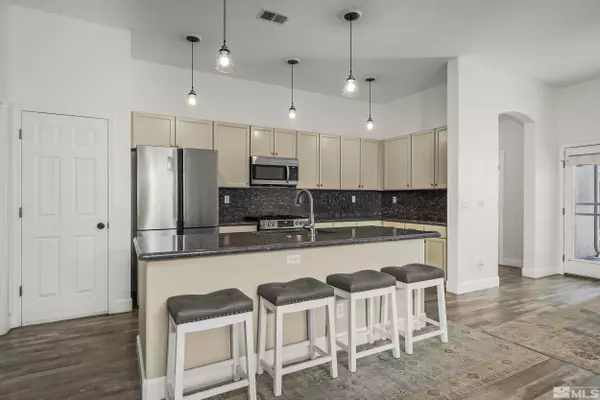$599,900
$599,900
For more information regarding the value of a property, please contact us for a free consultation.
3 Beds
2 Baths
1,787 SqFt
SOLD DATE : 10/26/2023
Key Details
Sold Price $599,900
Property Type Single Family Home
Sub Type Single Family Residence
Listing Status Sold
Purchase Type For Sale
Square Footage 1,787 sqft
Price per Sqft $335
Subdivision Double Diamond Ranch Village 5A
MLS Listing ID 230010767
Sold Date 10/26/23
Bedrooms 3
Full Baths 2
HOA Fees $40/mo
Year Built 1999
Annual Tax Amount $2,787
Lot Size 5,662 Sqft
Acres 0.13
Lot Dimensions 0.13
Property Sub-Type Single Family Residence
Property Description
Pride of ownership throughout! Beautiful home in South Reno has been loved and it shows! The gourmet kitchen is the centerpiece of the home and features quartz countertops, newer appliances, designer lighting and an oversized island with extra deep sink plus a breakfast bar for casual dining! The great room concept is perfect for entertaining with ample space to keep your guests comfortable. The primary suite features a remodeled bathroom with an extended vanity, custom shower and a walk-in closet., Two additional bedrooms with ceiling fans offer space for friends and family to relax, with a conveniently located full bathroom bordering both bedrooms. A bonus room is included at the entry of the home and could be used as an office, library, formal dining room or personal flex space. Luxury vinyl plank flooring accents the home and offers easy care with modern style. The garage features an insulated garage door and newer opener, plus a built-in workbench and cabinets for extra storage. The new HVAC (heating/cooling) system will ensure that you and your guests stay cool in the summer and warm in the winter for many years to come. The private backyard features mature landscaping and tall trees to add shade, plus a patio that is ideal for summer BBQ's or a cool drink with friends. Great location in a cul-de-sac, just a short walk to Comstock Park and close to local shopping, restaurants and recreation, including local events in Reno and year-round activities at Lake Tahoe. Refrigerator, washer and dryer are included!
Location
State NV
County Washoe
Community Double Diamond Ranch Village 5A
Area Double Diamond Ranch Village 5A
Zoning Pd
Direction Double Diamond-Prairie Rose-Grizzly Hill Court
Rooms
Family Room None
Other Rooms Entrance Foyer
Master Bedroom Double Sinks, Shower Stall, Walk-In Closet(s) 2
Dining Room Great Room
Kitchen Breakfast Bar
Interior
Interior Features Breakfast Bar, Ceiling Fan(s), High Ceilings, Kitchen Island, Pantry, Smart Thermostat, Walk-In Closet(s)
Heating Fireplace(s), Forced Air, Natural Gas
Cooling Central Air, Refrigerated
Flooring Laminate
Fireplaces Number 1
Fireplaces Type Gas Log
Fireplace Yes
Laundry Cabinets, Laundry Area, Laundry Room, Shelves
Exterior
Exterior Feature None
Parking Features Attached, Garage Door Opener
Garage Spaces 2.0
Utilities Available Cable Available, Electricity Available, Internet Available, Natural Gas Available, Phone Available, Sewer Available, Water Available, Cellular Coverage, Water Meter Installed
Amenities Available Maintenance Grounds
View Y/N Yes
View Trees/Woods
Roof Type Pitched,Tile
Porch Patio
Total Parking Spaces 2
Garage Yes
Building
Lot Description Cul-De-Sac, Landscaped, Level, Sprinklers In Front, Sprinklers In Rear
Story 1
Foundation Slab
Water Public
Structure Type Stucco,Wood Siding
Schools
Elementary Schools Double Diamond
Middle Schools Depoali
High Schools Damonte
Others
Tax ID 160-364-17
Acceptable Financing 1031 Exchange, Cash, Conventional, FHA, VA Loan
Listing Terms 1031 Exchange, Cash, Conventional, FHA, VA Loan
Read Less Info
Want to know what your home might be worth? Contact us for a FREE valuation!

Our team is ready to help you sell your home for the highest possible price ASAP
GET MORE INFORMATION

REALTOR® | Lic# CA 01350620 NV BS145655






