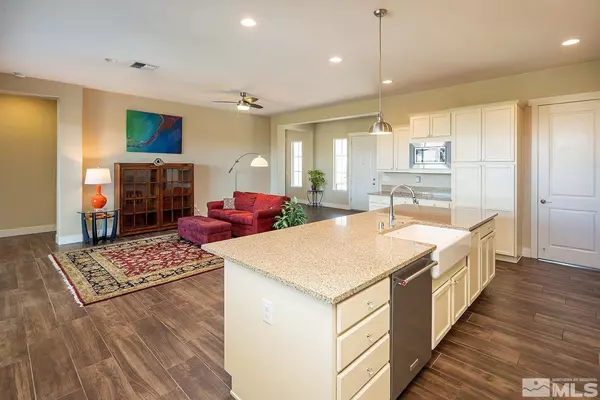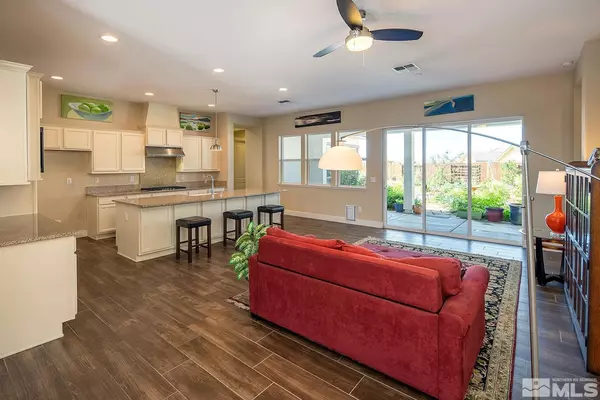$712,500
$750,000
5.0%For more information regarding the value of a property, please contact us for a free consultation.
2 Beds
3 Baths
2,267 SqFt
SOLD DATE : 10/24/2023
Key Details
Sold Price $712,500
Property Type Single Family Home
Sub Type Single Family Residence
Listing Status Sold
Purchase Type For Sale
Square Footage 2,267 sqft
Price per Sqft $314
Subdivision Damonte Ranch Village 5-3
MLS Listing ID 220007219
Sold Date 10/24/23
Bedrooms 2
Full Baths 2
Half Baths 1
HOA Fees $356/mo
Year Built 2018
Annual Tax Amount $5,390
Lot Size 8,276 Sqft
Acres 0.19
Lot Dimensions 0.19
Property Sub-Type Single Family Residence
Property Description
One of the largest models available, set on one of the largest lots in south Reno's premier 55+ community — Toll Brother's Regency. Pride of ownership exudes from this meticulously maintained single-level two suite, open floor plan featuring a large gourmet kitchen and huge center island perfect for entertaining. 3-car tandem garage offers flexible space. Outside is botanical wonderland offering privacy and serenity. Please see Extended Remarks for additional features & details of this spectacular property., The very popular Marlette floor plan features: a practical and functional single-level floor plan; a separate formal dining room with two entrances — one via the great room and one via the kitchen; a dedicated front office with French doors; two primary suites with en-suite bathrooms and large walk-in closets. The main primary suite features: high ceilings; a ceiling fan; a large spa-like bathroom with dual vanity sinks; a large/oversized soaking tub as the centerpiece; a large walk-in shower with dual shower heads, a sitting bench, and ceramic tile surround; a large walk-in closet; and a large linen closet. The large chef‘s kitchen is a cooks delight, and features: a huge center island perfect for entertaining; a large deep farm sink; loads of custom cabinetry including pantry cabinets providing plenty of storage space; granite countertops and granite backsplash. Stainless-steel appliances include: a built-in KitchenAid® microwave; built-in KitchenAid® dual convection ovens; KitchenAid® five-burner gas cooktop; KitchenAid® hood; and KitchenAid® dishwasher. Built-in secretary/desk office nook. Large laundry room featuring built-in shelves, laundry sink, ceramic tile countertops, and cabinets. Doggie doors providing access for small dogs. Three-car tandem garage. The backyard must be seen to be believed. This private oasis is a gardener‘s dream! You'll feel like you're visiting a botanical gardens. Meandering through the expansive low maintenance gardens are stone paths and a decorative dry creek bed. See the “Additional Documents” for a list of some of the many flowers, herbs, shrubs and trees (one fruit tree) planted in this Zen-like space. Upgraded features throughout the home include: 10' ceilings; oversized doors; Berber style carpeting; Wide plank, wood grain patterned, ceramic tile; 6” baseboards; designer ceiling fans in every room; large windows and sliding glass doors providing an abundance of natural light; and mountain views from every angle.
Location
State NV
County Washoe
Community Damonte Ranch Village 5-3
Area Damonte Ranch Village 5-3
Zoning PD
Direction Steamboat Pkwy to Regency Park Dr to Bernborough
Rooms
Family Room Great Rooms
Other Rooms Office Den
Master Bedroom Double Sinks, On Main Floor, Shower Stall, Walk-In Closet(s) 2
Dining Room Separate Formal Room
Kitchen Breakfast Bar
Interior
Interior Features Breakfast Bar, High Ceilings, No Interior Steps, Primary Downstairs, Smart Thermostat, Walk-In Closet(s)
Heating Electric, Forced Air, Natural Gas
Cooling Central Air, Electric, Refrigerated
Flooring Ceramic Tile
Fireplace No
Appliance Gas Cooktop
Laundry Cabinets, Laundry Area, Laundry Room, Shelves, Sink
Exterior
Exterior Feature Entry Flat or Ramped Access, None
Parking Features Attached, Garage Door Opener, Tandem
Garage Spaces 3.0
Utilities Available Cable Available, Electricity Available, Internet Available, Natural Gas Available, Phone Available, Sewer Available, Water Available, Cellular Coverage, Water Meter Installed
Amenities Available Fitness Center, Gated, Landscaping, Maintenance Grounds, Management, Pool, Security, Spa/Hot Tub, Tennis Court(s), Clubhouse/Recreation Room
View Y/N Yes
View Mountain(s)
Roof Type Pitched,Tile
Porch Patio
Total Parking Spaces 3
Garage Yes
Building
Lot Description Landscaped, Level, Sprinklers In Front, Sprinklers In Rear
Story 1
Foundation Slab
Water Public
Structure Type Stone,Stucco
Schools
Elementary Schools Nick Poulakidas
Middle Schools Depoali
High Schools Damonte
Others
Tax ID 141-333-05
Acceptable Financing 1031 Exchange, Cash, Conventional, VA Loan
Listing Terms 1031 Exchange, Cash, Conventional, VA Loan
Read Less Info
Want to know what your home might be worth? Contact us for a FREE valuation!

Our team is ready to help you sell your home for the highest possible price ASAP
GET MORE INFORMATION

REALTOR® | Lic# CA 01350620 NV BS145655






