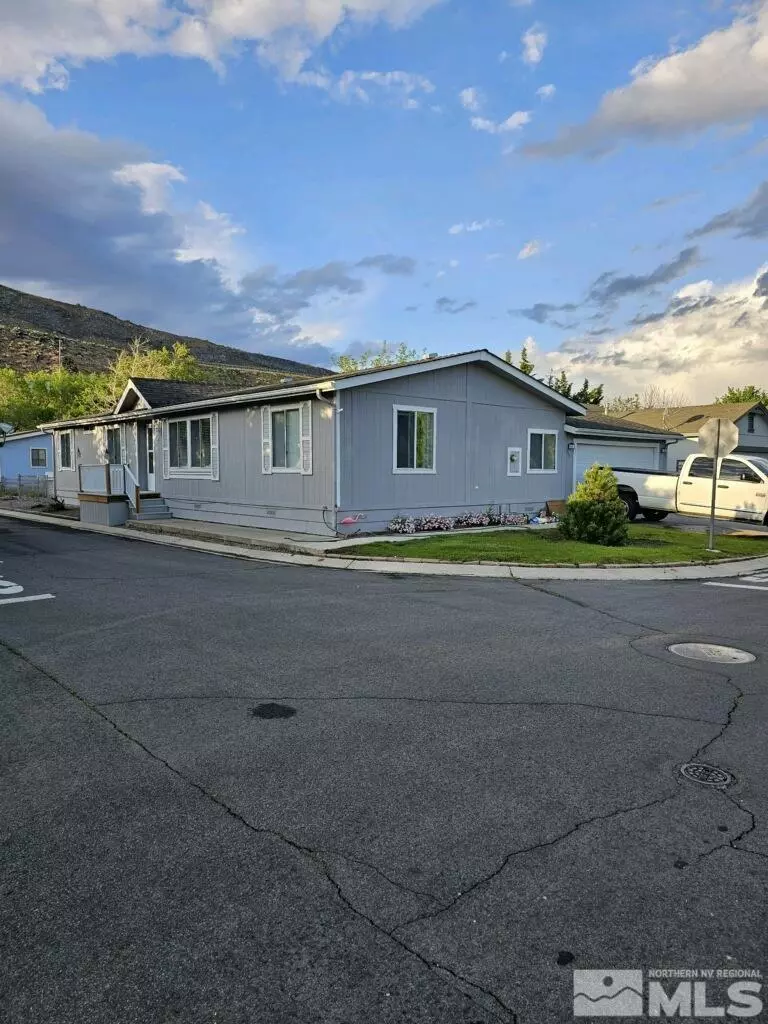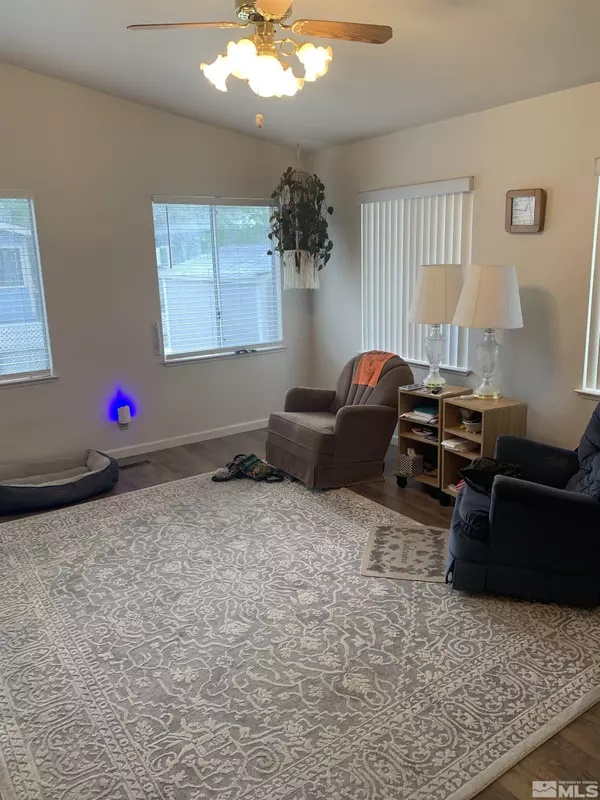$323,000
$329,900
2.1%For more information regarding the value of a property, please contact us for a free consultation.
3 Beds
2 Baths
1,680 SqFt
SOLD DATE : 10/19/2023
Key Details
Sold Price $323,000
Property Type Manufactured Home
Sub Type Manufactured Home
Listing Status Sold
Purchase Type For Sale
Square Footage 1,680 sqft
Price per Sqft $192
MLS Listing ID 230005489
Sold Date 10/19/23
Bedrooms 3
Full Baths 2
HOA Fees $228/mo
Year Built 1991
Annual Tax Amount $830
Lot Size 5,662 Sqft
Acres 0.13
Lot Dimensions 0.13
Property Sub-Type Manufactured Home
Property Description
Located in Rainbow Bend with the beautiful Truckee river. This amazing 3 bedroom 2 bath home with large master bath and walk in closest, located on a corner lot, has newer laminate wood floors, new A/C system, new hot water heater, whole house water purification system, kitchen has beautiful granite counter tops stainless steal dishwasher and oven/stove top all replaced less than 2 years ago. Backyard is amazing with a deck to enjoy the summer under the cool tree and grass, yard has new vinyl fencing., HOA OVFERS Rv parking for a small monthly fee. THE GID charges 120.00 per month to include water, sewer, trash service. HOA also has heated pool gym, tennis and more. Come check out what living in rainbow Bend can offer you.
Location
State NV
County Storey
Zoning PUD/MHO
Direction Rue de La divoire
Rooms
Family Room Ceiling Fan(s)
Other Rooms None
Master Bedroom Double Sinks, Shower Stall, Walk-In Closet(s) 2
Dining Room Ceiling Fan(s)
Kitchen Built-In Dishwasher
Interior
Interior Features Ceiling Fan(s), Walk-In Closet(s)
Heating Forced Air, Propane
Cooling Central Air, Refrigerated
Flooring Laminate
Fireplace No
Appliance Gas Cooktop
Laundry Cabinets, Laundry Area, Laundry Room, Shelves
Exterior
Exterior Feature Dog Run
Parking Features Attached, Garage Door Opener
Garage Spaces 2.0
Utilities Available Electricity Available, Water Available, Propane
Amenities Available Landscaping, Maintenance Grounds, Pool, Security, Clubhouse/Recreation Room
View Y/N No
Roof Type Asphalt,Pitched
Total Parking Spaces 2
Garage Yes
Building
Lot Description Landscaped, Level, Sprinklers In Front, Sprinklers In Rear
Story 1
Foundation Full Perimeter
Water Public, Well
Structure Type Wood Siding
Schools
Elementary Schools Hillside
Middle Schools Virginia City
High Schools Virginia City
Others
Tax ID 00354220
Acceptable Financing 1031 Exchange, Cash, Conventional, FHA
Listing Terms 1031 Exchange, Cash, Conventional, FHA
Read Less Info
Want to know what your home might be worth? Contact us for a FREE valuation!

Our team is ready to help you sell your home for the highest possible price ASAP
GET MORE INFORMATION

REALTOR® | Lic# CA 01350620 NV BS145655






