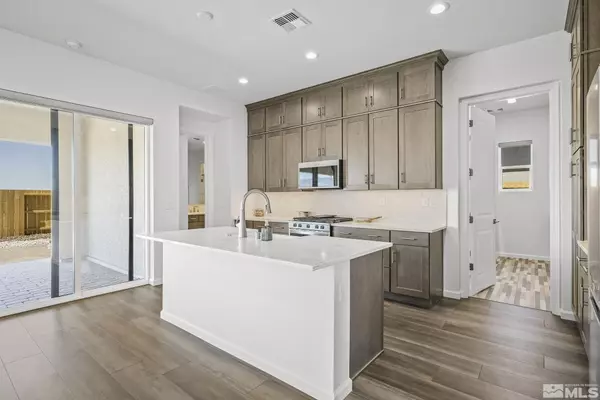$768,000
$768,000
For more information regarding the value of a property, please contact us for a free consultation.
2 Beds
2 Baths
1,668 SqFt
SOLD DATE : 10/19/2023
Key Details
Sold Price $768,000
Property Type Single Family Home
Sub Type Single Family Residence
Listing Status Sold
Purchase Type For Sale
Square Footage 1,668 sqft
Price per Sqft $460
Subdivision Caramella Ranch Estates Regency Village Unit 3
MLS Listing ID 230007931
Sold Date 10/19/23
Bedrooms 2
Full Baths 2
HOA Fees $322/mo
Year Built 2022
Annual Tax Amount $1,597
Lot Size 5,227 Sqft
Acres 0.12
Lot Dimensions 0.12
Property Sub-Type Single Family Residence
Property Description
Want an almost new home without the wait? UPGRADES GALORE! Full overlay maple cabinets and under-counter lighting with large apron front sink, kitchen roll out drawers, upgraded backsplashes, no carpet at all, upgraded Shaw LVP and porcelain tile throughout. Epoxy garage floor, custom storage in owners bath with rain shower head and wand, 6' stargazer tub! Custom, automated window treatments, 2 large screen tvs, high end appliances only 2 mo. old, 10' ceilings and landscaped w/clear view paver patio., Welcome home to Regency at Caramella Ranch, a gated, 55+ luxury community with unparalleled amenities including pickle ball and bocce courts, stellar clubhouse with indoor and outdoor pools, hot tub, gym, gathering places inside and out. Fully staffed with lots of activities you can opt in or just relax. Aberdeen Modern Ranch style shower/bath fixtures, wiring in place for ceiling fans, kitchen island lights, in floor electric outlet, finishes of marble and porcelain tile. Outside the landscaping has been completed with clear view paver patio and speakers. many more upgrades! Sellers chose so many extras and upgrades to this beautifully appointed home.
Location
State NV
County Washoe
Community Caramella Ranch Estates Regency Village Unit 3
Area Caramella Ranch Estates Regency Village Unit 3
Zoning Pd
Direction Western Skies to Regency Ridge to R on Iron Square
Rooms
Family Room Great Rooms
Other Rooms None
Master Bedroom Double Sinks, On Main Floor, Shower Stall, Walk-In Closet(s) 2
Dining Room Separate Formal Room
Kitchen Breakfast Bar
Interior
Interior Features Breakfast Bar, High Ceilings, Kitchen Island, Pantry, Primary Downstairs, Roll In Shower, Smart Thermostat, Walk-In Closet(s)
Heating Forced Air, Natural Gas
Cooling Central Air, Refrigerated
Flooring Ceramic Tile
Fireplace No
Laundry Cabinets, Laundry Area, Laundry Room, Sink
Exterior
Exterior Feature None
Parking Features Attached, Garage Door Opener
Garage Spaces 2.0
Utilities Available Electricity Available, Internet Available, Natural Gas Available, Phone Available, Sewer Available, Water Available, Cellular Coverage, Water Meter Installed
Amenities Available Gated, Landscaping, Maintenance Grounds, Management, Pool, Security, Spa/Hot Tub, Clubhouse/Recreation Room
View Y/N Yes
View Mountain(s)
Roof Type Composition,Pitched,Shingle
Porch Patio
Total Parking Spaces 2
Garage Yes
Building
Lot Description Landscaped, Level, Sprinklers In Front
Story 1
Foundation Slab
Water Public
Structure Type Stucco,Masonry Veneer
Schools
Elementary Schools Brown
Middle Schools Marce Herz
High Schools Galena
Others
Tax ID 143-414-03
Acceptable Financing 1031 Exchange, Cash, Conventional, FHA, VA Loan
Listing Terms 1031 Exchange, Cash, Conventional, FHA, VA Loan
Read Less Info
Want to know what your home might be worth? Contact us for a FREE valuation!

Our team is ready to help you sell your home for the highest possible price ASAP
GET MORE INFORMATION

REALTOR® | Lic# CA 01350620 NV BS145655






