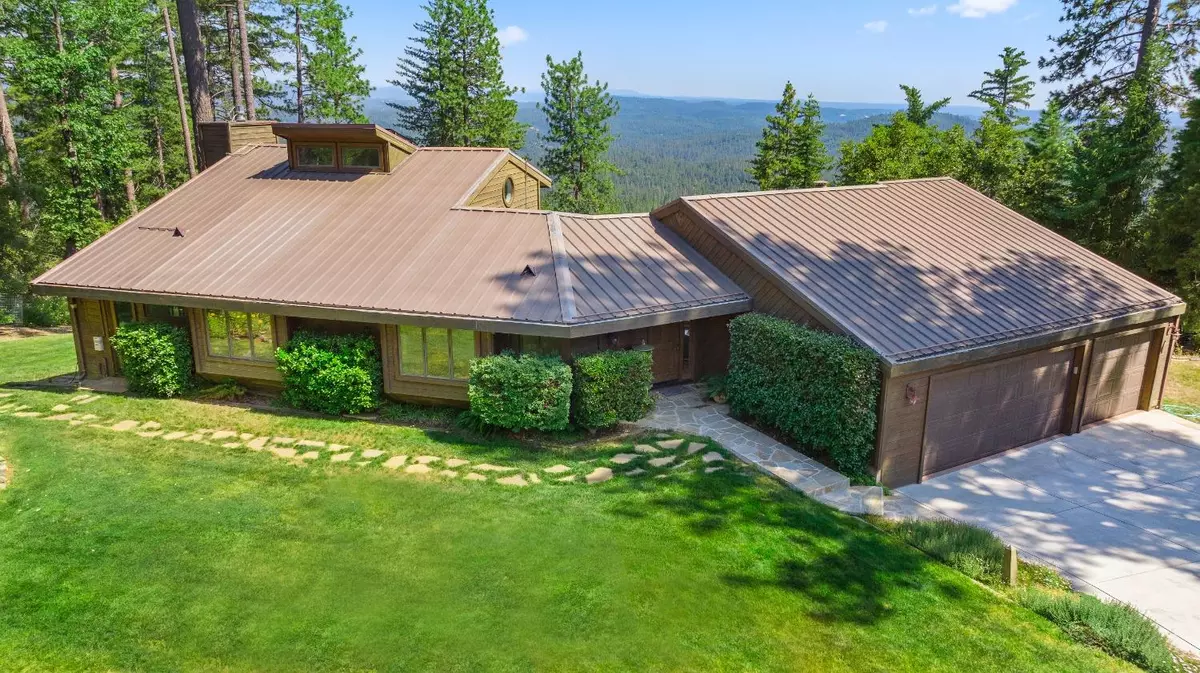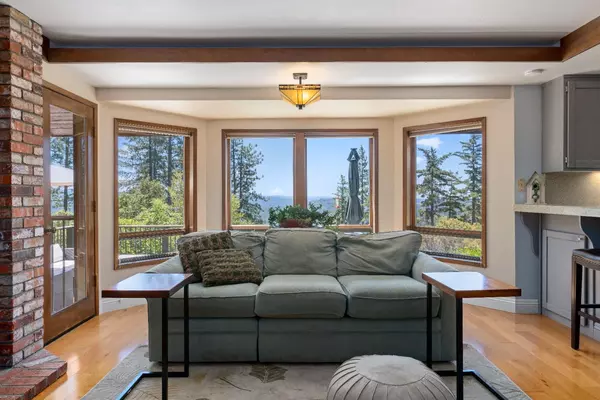$857,000
$899,000
4.7%For more information regarding the value of a property, please contact us for a free consultation.
3 Beds
3 Baths
2,630 SqFt
SOLD DATE : 10/18/2023
Key Details
Sold Price $857,000
Property Type Single Family Home
Sub Type Single Family Residence
Listing Status Sold
Purchase Type For Sale
Square Footage 2,630 sqft
Price per Sqft $325
MLS Listing ID 223066094
Sold Date 10/18/23
Bedrooms 3
Full Baths 2
HOA Y/N No
Originating Board MLS Metrolist
Year Built 1985
Lot Size 2.000 Acres
Acres 2.0
Property Description
Remarkable Sierra views and true end of road privacy await! Manicured gardens designed to create an ideal setting for large gatherings on the expansive front lawn leading to the rear yard with new hardwood deck amidst the mesmerizing long-range views. As you enter this tastefully updated home you're awestruck by the view enhanced by the wall of wood-clad windows, high vaulted ceiling & rich hardwood floors. The remodeled kitchen boasts solid silestone counters & upgraded appliances next to a cozy family room with new gas stove and access to back patio. The split-level design separates the living areas from the guest rooms & large laundry. The secluded master suite is on it's own level to enjoy the Sierra snowcaps. New master bath designed to impress, boasting walk-in tile shower w/pebble floor, modern cabinets & fixtures. Add'l bonus room over the garage for office or 4th bedroom & Ceramic workshop w/kiln(negotiable). Recent updating includes $30K Solar system covering majority of electric usage; Hardwired Generac generator; whole-house fan; new concrete driveway; 4,500 gal. water storage; new HVAC system. Defensible space is cleared. Digital Path Hi-Speed Internet & large RV access. Just 5 miles to historic Nevada City's restaurants, shops & entertainment.
Location
State CA
County Nevada
Area 13106
Direction Banner Lava Cap to Lava Cap Mine to Lava Dome Way
Rooms
Family Room View
Master Bathroom Shower Stall(s), Double Sinks, Low-Flow Shower(s), Low-Flow Toilet(s), Tile, Quartz
Master Bedroom Walk-In Closet
Living Room Cathedral/Vaulted, View
Dining Room Dining/Living Combo, Formal Area
Kitchen Pantry Closet, Stone Counter
Interior
Interior Features Cathedral Ceiling
Heating Central, Propane Stove, Heat Pump
Cooling Ceiling Fan(s), Central, Whole House Fan, Heat Pump
Flooring Carpet, Wood
Equipment Central Vacuum, Water Filter System
Window Features Dual Pane Full
Appliance Gas Cook Top, Built-In Gas Oven, Gas Water Heater, Built-In Refrigerator, Dishwasher, Disposal, Microwave, Double Oven
Laundry Cabinets, Dryer Included, Sink, Electric, Ground Floor, Washer Included, Inside Room
Exterior
Garage Attached, RV Access, Garage Facing Front, Uncovered Parking Spaces 2+, Guest Parking Available, Workshop in Garage
Garage Spaces 3.0
Fence Partial, Front Yard
Utilities Available Propane Tank Leased, Propane Tank Owned, Dish Antenna, Solar, Generator, Internet Available, See Remarks
View Canyon, Panoramic, Mountains
Roof Type Metal
Topography Lot Sloped,Trees Few
Street Surface Asphalt
Porch Uncovered Deck, Uncovered Patio
Private Pool No
Building
Lot Description Auto Sprinkler Front, Dead End
Story 2
Foundation ConcretePerimeter
Sewer Septic System
Water Treatment Equipment, Well
Architectural Style Contemporary
Level or Stories MultiSplit
Schools
Elementary Schools Nevada City
Middle Schools Nevada City
High Schools Nevada Joint Union
School District Nevada
Others
Senior Community No
Tax ID 391-506-300-000
Special Listing Condition None
Pets Description Yes
Read Less Info
Want to know what your home might be worth? Contact us for a FREE valuation!

Our team is ready to help you sell your home for the highest possible price ASAP

Bought with Gateway Sotheby's Int. Realty
GET MORE INFORMATION

REALTOR® | Lic# CA 01350620 NV BS145655






